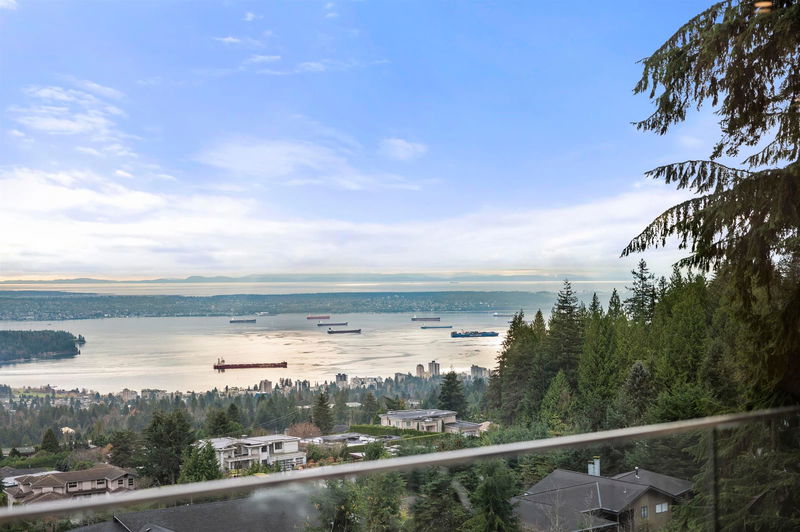Key Facts
- MLS® #: R2948450
- Property ID: SIRC2186267
- Property Type: Residential, Single Family Detached
- Living Space: 10,183 sq.ft.
- Lot Size: 0.59 ac
- Year Built: 2015
- Bedrooms: 7
- Bathrooms: 7+2
- Parking Spaces: 5
- Listed By:
- Dracco Pacific Realty
Property Description
Nestled at the serene end of Millstream Road, this exceptional estate boasts an impressive 140-foot frontage and stunning scenic ocean views. The panoramic vistas of Lions Gate Bridge, English Bay, Downtown, and Stanley Park can be enjoyed from every level of this south-facing home, which is bathed in natural light. The main floor features a luxurious super master bdrm with a private lounge, as well as spacious living, dining, kitchen, & nook areas, all oriented to capture the breathtaking views. The upper floor hosts six bdrms, a family lounge with a view balcony, & direct access to the outdoor pool. The below floor is designed for relaxation and entertainment, offering media rm, lounge, exercise rm, & SPA rm. Perfectly combines tranquility, space, & stunning views!
Rooms
- TypeLevelDimensionsFlooring
- BedroomAbove16' 8" x 18' 6"Other
- BedroomAbove17' 3" x 14' 3"Other
- BedroomAbove16' 9.6" x 18' 2"Other
- BedroomAbove18' x 15' 11"Other
- BedroomAbove13' 8" x 18' 9.9"Other
- BedroomAbove16' 2" x 14' 11"Other
- Media / EntertainmentBelow21' 8" x 27'Other
- Recreation RoomBelow31' 6.9" x 26' 3"Other
- PlayroomBelow21' 3.9" x 20'Other
- Family roomBelow21' 3.9" x 24' 11"Other
- FoyerMain9' x 13'Other
- Laundry roomBelow12' 6" x 6' 6"Other
- Living roomMain40' 3" x 46' 9.6"Other
- Dining roomMain20' x 25' 6"Other
- KitchenMain16' 11" x 25' 6"Other
- Wok KitchenMain10' 5" x 8' 8"Other
- PantryMain7' 9.6" x 13'Other
- Primary bedroomMain20' 5" x 28' 8"Other
- Walk-In ClosetMain11' 5" x 7' 5"Other
- StudyMain11' 5" x 9' 9.9"Other
Listing Agents
Request More Information
Request More Information
Location
1119 Millstream Road, West Vancouver, British Columbia, V7S 2C8 Canada
Around this property
Information about the area within a 5-minute walk of this property.
Request Neighbourhood Information
Learn more about the neighbourhood and amenities around this home
Request NowPayment Calculator
- $
- %$
- %
- Principal and Interest 0
- Property Taxes 0
- Strata / Condo Fees 0

