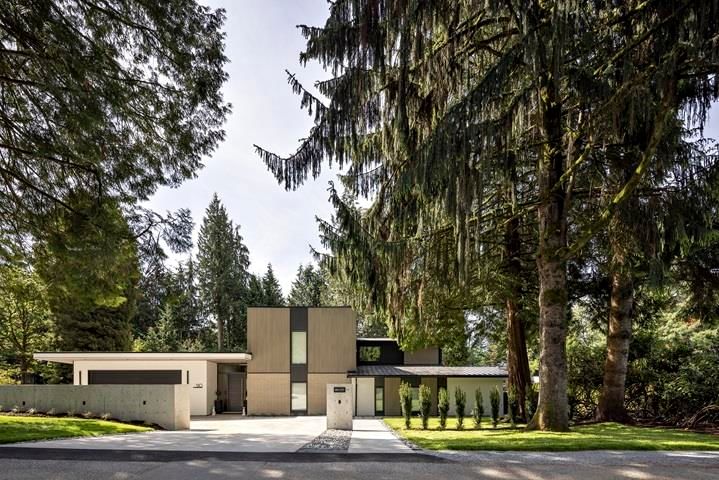Key Facts
- MLS® #: R2947196
- Property ID: SIRC2180914
- Property Type: Residential, Single Family Detached
- Living Space: 6,158 sq.ft.
- Lot Size: 0.34 ac
- Year Built: 2021
- Bedrooms: 7+1
- Bathrooms: 7+1
- Parking Spaces: 4
- Listed By:
- eXp Realty
Property Description
This stunning modern hm in Lower BPs has been completely revamped w/ a meticulous 3.5-year renovation by architect Frits de Vries & Kalu Interiors, blending timeless charm w/ modern luxury. Spanning 6,158 sqft across 3 lvls, it features an east wing w/ 12' ceilings & a main-lvl primary suite. The open-plan kitchen is complemented by a spice kitchen, family rm & dining area w/ oversized windows. A jr master suite (currently an office) is also on the main flr. The upper lvl offers 4 beds, while the lower lvl is an entertainment hub w/ a games rm & media rm. Additional features include an oversized garage, nanny suite, mudroom, & laundry. Set on a private 14,810 sqft. lot, minutes from top schools, golf courses, & Park Royal shopping. Perfect style, space & location—book your viewing today!
Rooms
- TypeLevelDimensionsFlooring
- Mud RoomMain5' x 11' 9"Other
- BedroomMain9' x 10' 9.9"Other
- StorageAbove15' 9" x 5' 11"Other
- BedroomAbove10' 6.9" x 11'Other
- BedroomAbove4' 9.6" x 9' 6.9"Other
- BedroomAbove12' 9.9" x 10' 9.9"Other
- BedroomAbove11' 3.9" x 13' 3"Other
- Walk-In ClosetAbove6' 3" x 8' 2"Other
- OtherBasement20' 6.9" x 23' 3"Other
- UtilityBasement4' 9.6" x 9' 6"Other
- FoyerMain8' 6" x 17'Other
- PlayroomBasement27' 9.6" x 11' 11"Other
- Media / EntertainmentBasement14' 9.9" x 23' 3"Other
- BedroomBasement11' x 12' 5"Other
- Living roomMain14' 9.9" x 35' 9.6"Other
- Primary bedroomMain12' x 23' 11"Other
- Walk-In ClosetMain9' 9.9" x 19' 6.9"Other
- KitchenMain14' x 22' 3"Other
- Wok KitchenMain7' 9.9" x 8' 6"Other
- Family roomMain19' 6" x 16' 5"Other
- BedroomMain17' 6.9" x 19' 6.9"Other
- Laundry roomMain10' 6.9" x 7' 5"Other
Listing Agents
Request More Information
Request More Information
Location
510 Burhill Road, West Vancouver, British Columbia, V7S 1E8 Canada
Around this property
Information about the area within a 5-minute walk of this property.
Request Neighbourhood Information
Learn more about the neighbourhood and amenities around this home
Request NowPayment Calculator
- $
- %$
- %
- Principal and Interest 0
- Property Taxes 0
- Strata / Condo Fees 0

