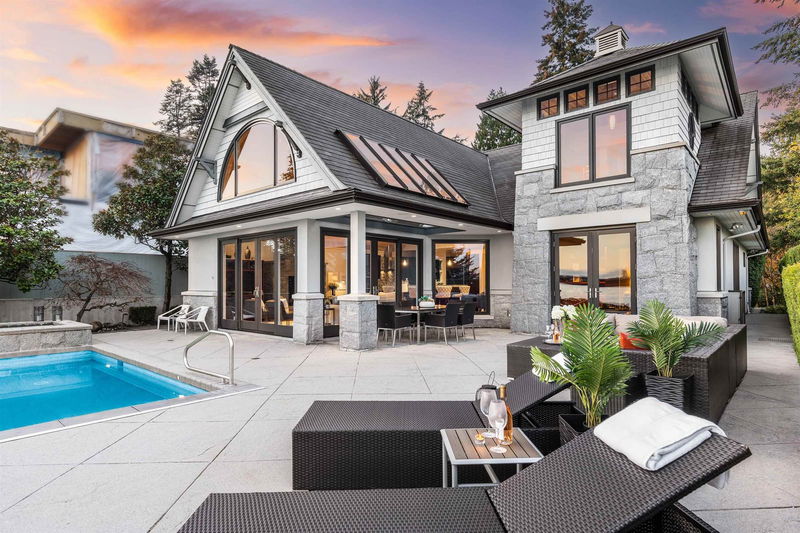Key Facts
- MLS® #: R2945751
- Property ID: SIRC2174074
- Property Type: Residential, Single Family Detached
- Living Space: 4,941 sq.ft.
- Lot Size: 0.37 ac
- Year Built: 2007
- Bedrooms: 4
- Bathrooms: 5
- Parking Spaces: 4
- Listed By:
- Angell, Hasman & Associates (Malcolm Hasman) Realty Ltd.
Property Description
This magnificent beachfront residence is situated on a prized south facing property in West Vancouver’s sought after Lower Caulfield neighborhood. The architectural elegance with its beautiful exterior and impeccable landscape provides almost five thousand square feet of formal and informal living on two spacious levels. Enter into an impressive reception hall leading to entertainment size principal rooms, a private study, large gourmet kitchen with adjoining spice kitchen, daily eating area and generous family room providing a wonderful indoor outdoor lifestyle with direct walk-out access to a private view-side terrace, poolside entertainment area, fabulous heated swimming pool and level beach access. Additional features include air con, a private guest / nanny suite and attached garage.
Rooms
- TypeLevelDimensionsFlooring
- Family roomAbove12' 11" x 22' 11"Other
- StudyAbove6' 9" x 15' 6"Other
- Home officeAbove9' 11" x 9' 11"Other
- BedroomAbove10' 11" x 14' 11"Other
- Walk-In ClosetAbove5' 3.9" x 6' 3"Other
- BedroomAbove11' 2" x 11' 5"Other
- BedroomAbove9' 9" x 11' 5"Other
- OtherAbove22' 11" x 25' 8"Other
- StorageAbove8' 11" x 9' 8"Other
- FoyerMain14' 8" x 30' 9.9"Other
- KitchenMain13' 3.9" x 13' 6"Other
- PantryMain7' 6.9" x 12' 3"Other
- Dining roomMain15' 3.9" x 15' 9"Other
- Living roomMain17' 11" x 20' 8"Other
- Primary bedroomMain13' 9.9" x 15' 11"Other
- Walk-In ClosetMain9' 3" x 12'Other
- Laundry roomMain7' 6.9" x 15'Other
- StorageMain6' x 10' 2"Other
Listing Agents
Request More Information
Request More Information
Location
4208 Evergreen Avenue, West Vancouver, British Columbia, V7V 1H1 Canada
Around this property
Information about the area within a 5-minute walk of this property.
Request Neighbourhood Information
Learn more about the neighbourhood and amenities around this home
Request NowPayment Calculator
- $
- %$
- %
- Principal and Interest 0
- Property Taxes 0
- Strata / Condo Fees 0

