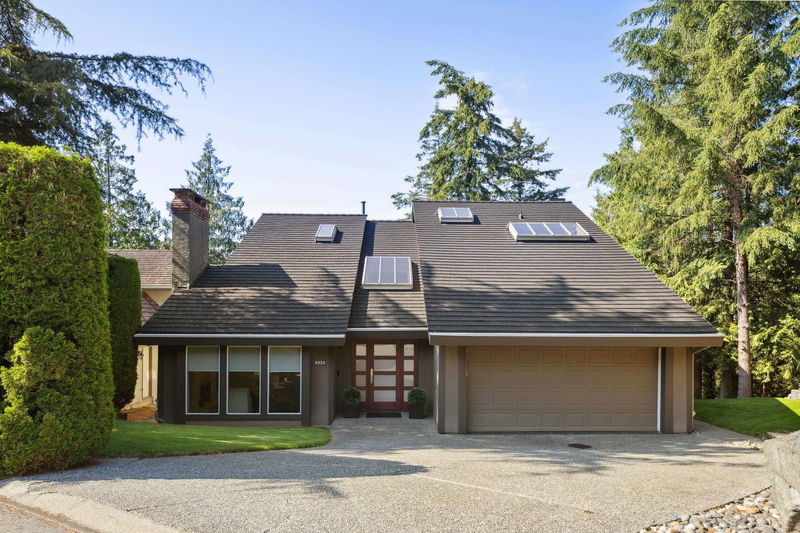Key Facts
- MLS® #: R2941403
- Property ID: SIRC2156066
- Property Type: Residential, Single Family Detached
- Living Space: 4,222 sq.ft.
- Lot Size: 0.15 ac
- Year Built: 1986
- Bedrooms: 5
- Bathrooms: 3+2
- Parking Spaces: 4
- Listed By:
- Royal LePage Sussex
Property Description
Welcome to 5321 Monte Bre Crescent, an impeccably maintained home with tasteful upgrades and breathtaking views of Howe Sound. Spanning over 4,200 sq.ft. this home features an open floor plan with an abundance of natural light. Upstairs offers 3 bedrooms and 2 bathrooms including a gorgeous primary ensuite, all with impressive vistas. Downstairs, you'll find a gym/rec room, 2 spacious bedrooms, and 2 bathrooms. The chef’s kitchen includes soapstone countertops and a Sub-Zero fridge. Recent updates include bathroom upgrades (2011 and 2014), new flooring (2015), and a new roof (2014). Enjoy a large balcony with panoramic views and convenient proximity to Caulfeild Village and Rockridge Secondary School.
Rooms
- TypeLevelDimensionsFlooring
- BedroomAbove11' 9" x 14' 3"Other
- BedroomAbove11' 9" x 12' 9.6"Other
- Laundry roomAbove6' 9.6" x 7' 5"Other
- Recreation RoomBelow16' 9.6" x 19'Other
- BedroomBelow11' 8" x 14' 8"Other
- BedroomBelow13' 9.6" x 13' 9.9"Other
- DenBelow8' 3" x 15'Other
- Mud RoomBelow4' 9" x 9' 3"Other
- StorageBelow9' 9.6" x 13' 5"Other
- OtherBelow4' 3" x 13' 9.9"Other
- FoyerMain8' 9.9" x 16' 3"Other
- Living roomMain14' 3" x 18' 11"Other
- Dining roomMain10' 11" x 11' 2"Other
- KitchenMain9' 8" x 11' 6"Other
- Eating AreaMain9' 8" x 11' 6"Other
- Family roomMain15' 9.6" x 10' 6.9"Other
- Mud RoomMain6' 2" x 11' 3"Other
- Primary bedroomAbove16' 9.6" x 19' 9.6"Other
- Walk-In ClosetAbove6' 3.9" x 7' 9"Other
Listing Agents
Request More Information
Request More Information
Location
5321 Monte Bre Crescent, West Vancouver, British Columbia, V7W 3A6 Canada
Around this property
Information about the area within a 5-minute walk of this property.
Request Neighbourhood Information
Learn more about the neighbourhood and amenities around this home
Request NowPayment Calculator
- $
- %$
- %
- Principal and Interest 0
- Property Taxes 0
- Strata / Condo Fees 0

