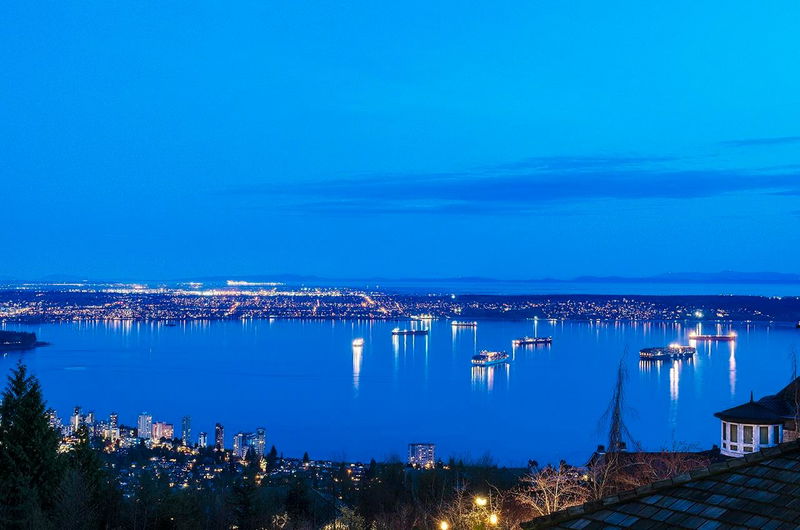Key Facts
- MLS® #: R2941229
- Property ID: SIRC2152913
- Property Type: Residential, Single Family Detached
- Living Space: 5,878 sq.ft.
- Lot Size: 0.27 ac
- Year Built: 2008
- Bedrooms: 7
- Bathrooms: 6+1
- Parking Spaces: 4
- Listed By:
- Sutton Group-West Coast Realty
Property Description
Spectacular custom residence situated at the end of a quiet cul-de-sac in exclusive Whitby Estates. Breathtaking panoramic views of the Ocean, City & Bridge from all levels & major rms. Offering approximately 5,814 sq ft on 3 levels all above ground, 7 stunning bdrms & 7 bthrms. This gorgeous home features a grand foyer, vaulted ceilings, large picture windows, premium hardwood flrs, spacious living & dining rms, gourmet kit, lrg entertaining decks, luxury staircases, heated driveway & more. 4 spacious en-suite bdrms upstairs includes a beautiful Master suite w/ walk-in closet & fabulous ensuite. Down features lrg rec rm, media rm, ensuited bdrms, all leading out to a level backyard filled w/ manicured landscaping & unobstructed views. Open House Dec 21, Sat 2-4pm
Rooms
- TypeLevelDimensionsFlooring
- BedroomAbove16' 9.6" x 12' 9"Other
- BedroomAbove10' 3.9" x 12' 9.6"Other
- BedroomAbove12' 9" x 11' 6.9"Other
- Walk-In ClosetAbove14' 9.9" x 8' 3"Other
- Flex RoomBelow12' x 17' 6"Other
- Recreation RoomBelow24' 11" x 13' 6"Other
- Flex RoomBelow9' 6.9" x 19' 5"Other
- BedroomBelow13' 2" x 17' 6"Other
- BedroomBelow14' 6.9" x 11' 3.9"Other
- StorageBelow8' 2" x 12' 3.9"Other
- Living roomMain17' 9.6" x 16' 9.6"Other
- KitchenMain16' 11" x 17' 2"Other
- Dining roomMain14' 8" x 10' 11"Other
- Family roomMain15' 9.6" x 21' 11"Other
- Eating AreaMain16' 2" x 12' 6"Other
- BedroomMain13' 6.9" x 11' 11"Other
- FoyerMain10' x 9' 3.9"Other
- Laundry roomMain9' 3.9" x 7' 8"Other
- Primary bedroomAbove19' 9" x 14' 9"Other
Listing Agents
Request More Information
Request More Information
Location
2336 Kadlec Court, West Vancouver, British Columbia, V7S 3K3 Canada
Around this property
Information about the area within a 5-minute walk of this property.
Request Neighbourhood Information
Learn more about the neighbourhood and amenities around this home
Request NowPayment Calculator
- $
- %$
- %
- Principal and Interest 0
- Property Taxes 0
- Strata / Condo Fees 0

