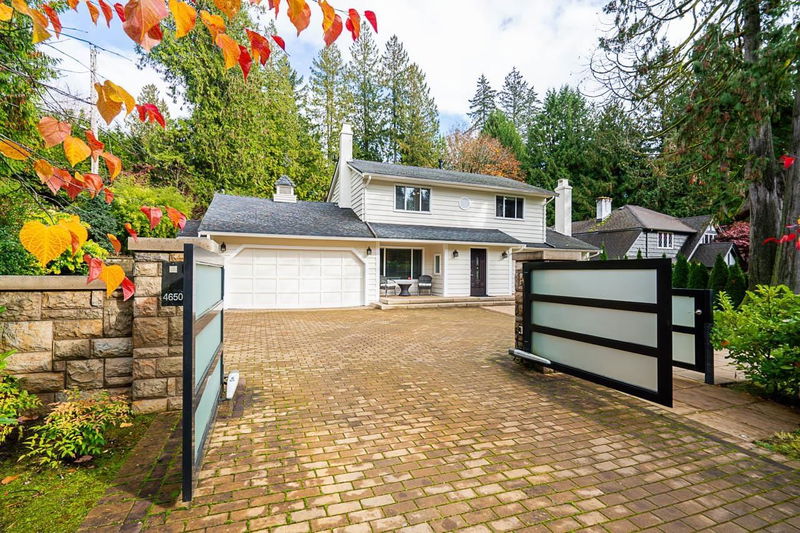Key Facts
- MLS® #: R2940590
- Property ID: SIRC2151581
- Property Type: Residential, Single Family Detached
- Living Space: 2,846 sq.ft.
- Lot Size: 0.32 ac
- Year Built: 1964
- Bedrooms: 4
- Bathrooms: 3
- Parking Spaces: 2
- Listed By:
- Angell, Hasman & Associates Realty Ltd.
Property Description
THIS BEAUTIFULLY RENOVATED FAMILY HOME is located in the heart of Caulfeild, it situated on a LEVEL 13,840 sqft PRIVATE,CORNER LOT,BEAUTIFULLY LANDSCAPED WITH ABUNDANCE OF NATURAL LIGHT. This 3 to 4 bedrooms, 3 bathrooms home offers 2,463 sqft of living on 2 levels, the main floor offers a bedroom, den, large principal rooms and open plan kitchen and family room. The driveway is gated and level with lots of space for kids to play, an entertainer's dream with complete privacy in the back yard, covered hot tub and outdoor BBQ areas, with peaceful and tranquil natural setting. This wonderful family home is move-in ready, just steps to Caulfeild Elementary, Rockridge Secondary School and only minutes to parks, recreation and shopping.
Rooms
- TypeLevelDimensionsFlooring
- Primary bedroomAbove17' 8" x 14' 3.9"Other
- BedroomAbove13' 11" x 12' 6.9"Other
- FoyerMain8' 9.6" x 7' 6.9"Other
- Dining roomMain12' 6.9" x 8' 9"Other
- Living roomMain12' 6.9" x 13' 3.9"Other
- Eating AreaMain9' x 9' 8"Other
- Family roomMain20' 8" x 16' 9.6"Other
- KitchenMain11' 2" x 15' 9.9"Other
- BedroomMain15' 3.9" x 10' 9.6"Other
- BedroomMain7' 9" x 12' 2"Other
- Laundry roomMain9' 8" x 14' 2"Other
Listing Agents
Request More Information
Request More Information
Location
4650 Cherbourg Drive, West Vancouver, British Columbia, V7W 1H9 Canada
Around this property
Information about the area within a 5-minute walk of this property.
Request Neighbourhood Information
Learn more about the neighbourhood and amenities around this home
Request NowPayment Calculator
- $
- %$
- %
- Principal and Interest 0
- Property Taxes 0
- Strata / Condo Fees 0

