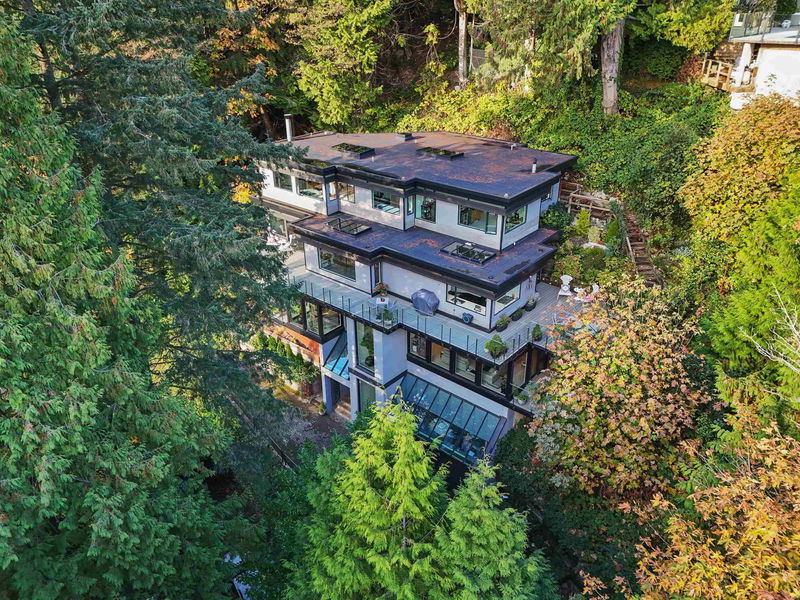Key Facts
- MLS® #: R2939979
- Property ID: SIRC2148940
- Property Type: Residential, Single Family Detached
- Living Space: 5,206 sq.ft.
- Lot Size: 0.28 ac
- Year Built: 1992
- Bedrooms: 5
- Bathrooms: 3+1
- Parking Spaces: 5
- Listed By:
- Royal LePage Sussex
Property Description
Welcome to 4125 Burkeridge Place in West Vancouver. Here we have a fabulous architectural statement sitting at the end of a cul-de-sac in the sub-division of Bayridge. You know modern architecture emphasizes functionality & simplicity. This home gets right to the point. An efficient use of space, open structure & a great floor plan. These owners are the quintessential users of the perfect modern, high end materials & clean straight lines. However, having said that, there is a really nice twist on style once you are inside & it complements the minimalistic design beautifully. This is a quality home with over 5,200 sq. ft on 4 levels. Nearly all of the rooms open to private patios or decks & in turn they take full advantage of this fabulous West Coast setting. We even have some ocean views!
Rooms
- TypeLevelDimensionsFlooring
- Primary bedroomAbove14' 9.6" x 20' 9.9"Other
- Walk-In ClosetAbove9' x 11' 3.9"Other
- BedroomAbove12' 5" x 12' 6"Other
- BedroomAbove8' 9" x 11' 9.9"Other
- BedroomAbove9' x 12' 9"Other
- Laundry roomAbove5' 9.6" x 11' 9.9"Other
- NookBelow6' 9" x 11' 9"Other
- Flex RoomBelow8' 5" x 14' 3.9"Other
- StorageBelow7' 3" x 13' 2"Other
- FoyerBasement7' 2" x 14' 6.9"Other
- Living roomMain14' 11" x 20' 6"Other
- FoyerBasement10' x 11' 6"Other
- StorageBelow3' 9" x 6' 11"Other
- LibraryMain12' 2" x 28' 5"Other
- Bar RoomMain2' 9.6" x 3' 3"Other
- BedroomMain9' 9.6" x 17' 2"Other
- StorageMain6' 5" x 9' 3.9"Other
- Family roomAbove17' 3.9" x 19' 3"Other
- Dining roomAbove16' 3.9" x 18' 6.9"Other
- KitchenAbove12' 8" x 14' 6.9"Other
- Eating AreaAbove9' 11" x 14'Other
Listing Agents
Request More Information
Request More Information
Location
4125 Burkeridge Place, West Vancouver, British Columbia, V7V 3N1 Canada
Around this property
Information about the area within a 5-minute walk of this property.
Request Neighbourhood Information
Learn more about the neighbourhood and amenities around this home
Request NowPayment Calculator
- $
- %$
- %
- Principal and Interest 0
- Property Taxes 0
- Strata / Condo Fees 0

