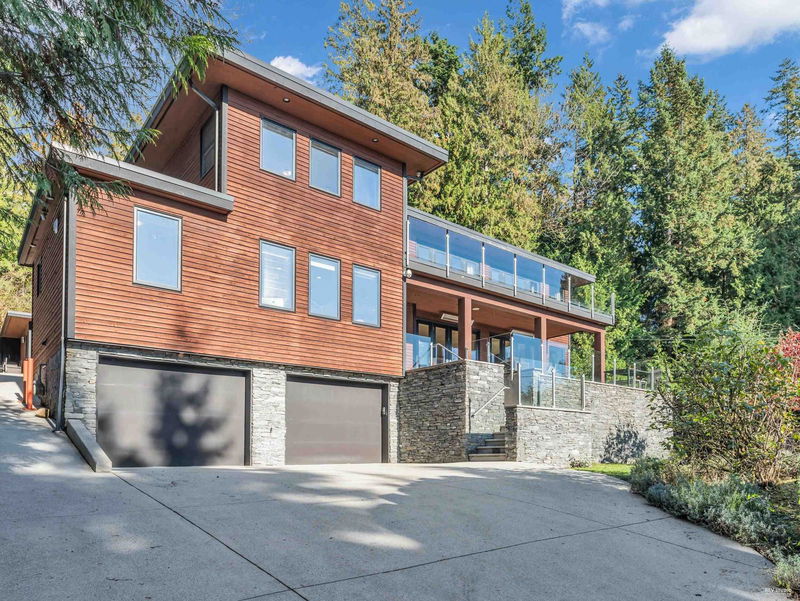Key Facts
- MLS® #: R2939318
- Property ID: SIRC2147494
- Property Type: Residential, Single Family Detached
- Living Space: 4,143 sq.ft.
- Lot Size: 0.37 ac
- Year Built: 2008
- Bedrooms: 4
- Bathrooms: 4+1
- Parking Spaces: 4
- Listed By:
- RE/MAX Crest Realty
Property Description
Fully rebuilt in 2008, this remarkable home sits on a generous lot exceeding 16,000 sqft & offers over 4000 sqft of living space, along with an attached 2-car garage. The layout is spacious and open, allowing plenty of natural light and showcasing incredible views. Crafted to an exceptional standard, each floor features expansive, sun-soaked decks perfect for gatherings. The main floor includes Living room, Kitchen, Dinning room and 1 bedroom, while the upper floor houses a family room and 3 more bedrooms. Total 4 en-suite bdrms. The master suite opens to a private backyard, creating a serene retreat. Additional spaces include a large office, a wok kitchen, and a detached GYM cottage. Located close to Caulfeild Elementary, Rockridge Secondary, & Caulfeild Village Shopping Centre.
Rooms
- TypeLevelDimensionsFlooring
- Family roomAbove12' 5" x 21' 3.9"Other
- Primary bedroomAbove17' 6.9" x 17' 9"Other
- Walk-In ClosetAbove10' 5" x 6'Other
- BedroomAbove19' 9.6" x 15'Other
- BedroomAbove13' 3.9" x 15'Other
- LoftAbove11' 9" x 12' 9.6"Other
- Exercise RoomBelow12' 5" x 14' 6.9"Other
- Living roomMain17' 9.6" x 17' 5"Other
- Dining roomMain17' 9.6" x 14' 11"Other
- KitchenMain16' 9.6" x 18' 3.9"Other
- Wok KitchenMain9' 9.6" x 8' 3"Other
- PantryMain13' 3.9" x 3' 6"Other
- Home officeMain9' 8" x 15' 9.6"Other
- BedroomMain11' 9.6" x 15'Other
- Laundry roomMain8' 5" x 8' 3"Other
- Mud RoomMain11' 3.9" x 11' 9.6"Other
Listing Agents
Request More Information
Request More Information
Location
4742 Caulfeild Drive, West Vancouver, British Columbia, V7W 1G5 Canada
Around this property
Information about the area within a 5-minute walk of this property.
Request Neighbourhood Information
Learn more about the neighbourhood and amenities around this home
Request NowPayment Calculator
- $
- %$
- %
- Principal and Interest 0
- Property Taxes 0
- Strata / Condo Fees 0

