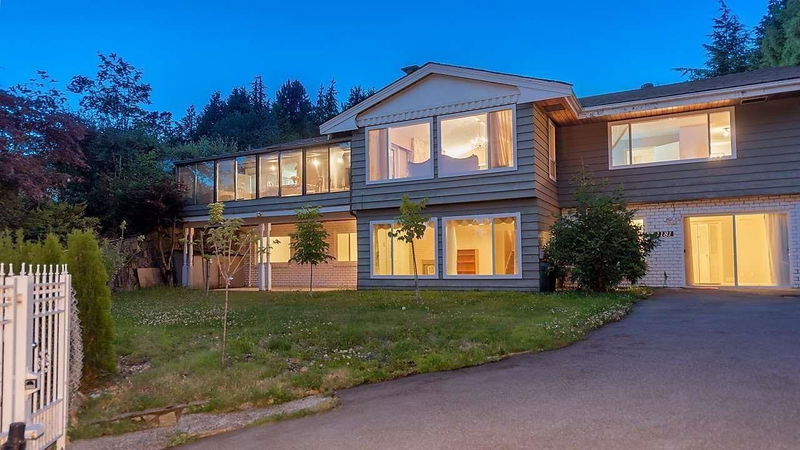Key Facts
- MLS® #: R2935106
- Property ID: SIRC2145133
- Property Type: Residential, Single Family Detached
- Living Space: 4,591 sq.ft.
- Lot Size: 0.31 ac
- Year Built: 1972
- Bedrooms: 7
- Bathrooms: 5
- Parking Spaces: 10
- Listed By:
- Magsen Realty Inc.
Property Description
Reduced by $200 K , Exceptional opportunity to own a beautiful partially renovated home in Prime Chartwell Drive. This residence situates on a 13,566 sf provides 4591sf LVN space with gated entrance. Great family home, renovation or investment opportunity. Very bright 2 level home with spacious 7 bedrooms and 5 bathrooms. Large living, dining room, plus an entertainment solarium family room & nook off kit. Each self-contained level can be used independently or as one home. Walk out lower garden level suite with plenty of natural light. it features 4 bedrooms and 2 bathrooms. Recent updates to lower level & kitchen with current suite rental of $4000. potential for a 2nd suite. Enjoy luxury, comfort, & convenience to sentinel & Chartwell schools, Hollyburn Club,
Rooms
- TypeLevelDimensionsFlooring
- Flex RoomMain10' 9.9" x 13' 3"Other
- Laundry roomMain6' 9.9" x 8' 9.9"Other
- Living roomBelow18' 5" x 24'Other
- KitchenBelow16' 11" x 19' 2"Other
- Primary bedroomMain16' 2" x 22' 6"Other
- BedroomMain11' 9" x 18' 8"Other
- BedroomMain10' 6.9" x 12' 8"Other
- BedroomMain10' 5" x 12' 8"Other
- UtilityMain7' 6.9" x 15' 9.6"Other
- Dressing RoomBelow1' x 1'Other
- FoyerMain10' 11" x 7' 11"Other
- StorageBelow6' 9.9" x 8' 9.9"Other
- Living roomMain17' 2" x 24' 5"Other
- Dining roomMain11' 3.9" x 14' 9.6"Other
- KitchenMain12' 9" x 13' 6"Other
- NookMain7' 8" x 12' 9"Other
- Solarium/SunroomMain9' 8" x 24' 5"Other
- Primary bedroomMain13' 6" x 19' 6"Other
- BedroomMain12' 5" x 13' 5"Other
- BedroomMain7' 8" x 12' 9"Other
Listing Agents
Request More Information
Request More Information
Location
1181 Chartwell Drive, West Vancouver, British Columbia, V7S 2R1 Canada
Around this property
Information about the area within a 5-minute walk of this property.
Request Neighbourhood Information
Learn more about the neighbourhood and amenities around this home
Request NowPayment Calculator
- $
- %$
- %
- Principal and Interest 0
- Property Taxes 0
- Strata / Condo Fees 0

