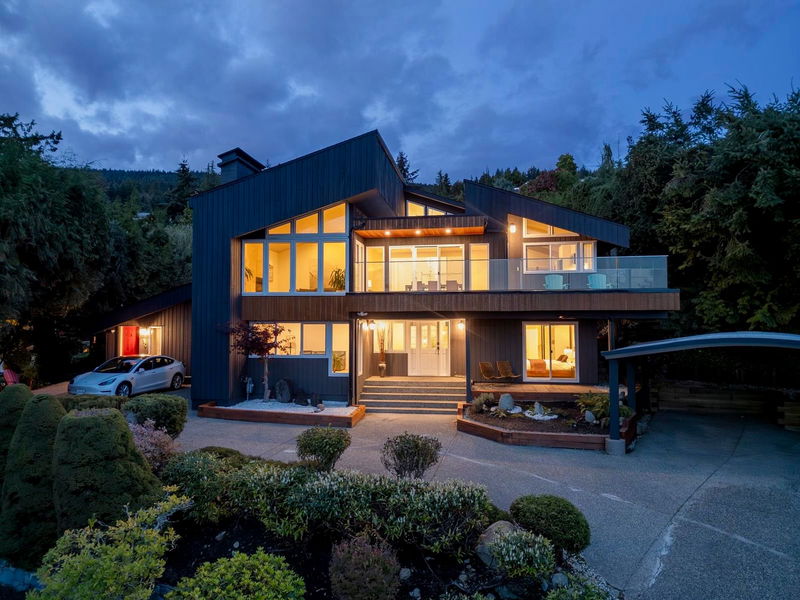Key Facts
- MLS® #: R2937622
- Property ID: SIRC2138194
- Property Type: Residential, Single Family Detached
- Living Space: 3,976 sq.ft.
- Lot Size: 0.31 ac
- Year Built: 1974
- Bedrooms: 4
- Bathrooms: 4+1
- Parking Spaces: 8
- Listed By:
- RE/MAX Masters Realty
Property Description
Beautifully renovated West Coast Modern home with sweeping city & water views. Extensively renovated in 2024 by award-winning MYK Construction, this 4-bedroom residence features an open-concept design. One-level attached coach house with a sleeping loft adds versatility for multi-generational living or income producer.The main floor offers a bright recreation room/office, 3 bedrooms & den with light wide plank flooring. The upper level includes vaulted ceilings & open plan living walking out to a massive view deck, spacious living room with a feature fireplace, grand dining area, kitchen with:neutral cabinetry, breakfast bar, pantry & eating area that opens out to private outdoor spaces.Located minutes from top rated schools, Hollyburn Country Club, Capilano Golf & Country, park & trails.
Rooms
- TypeLevelDimensionsFlooring
- Flex RoomMain13' x 15' 2"Other
- Living roomAbove15' 3.9" x 19' 2"Other
- Dining roomAbove13' 11" x 16' 6"Other
- KitchenAbove9' 6.9" x 17'Other
- Eating AreaAbove8' x 9' 6.9"Other
- Laundry roomAbove7' 6" x 11' 8"Other
- Primary bedroomAbove13' 6.9" x 15' 2"Other
- Walk-In ClosetAbove8' 11" x 11' 2"Other
- Living roomMain9' 3" x 11' 5"Other
- KitchenMain11' 2" x 13' 5"Other
- Solarium/SunroomMain10' x 17' 9"Other
- LoftMain7' 2" x 11' 9.6"Other
- FoyerMain11' 3" x 12' 9.6"Other
- Recreation RoomMain15' 3" x 17' 3"Other
- BedroomMain13' x 13' 3"Other
- BedroomMain8' 9.9" x 11'Other
- BedroomMain10' 9" x 11'Other
Listing Agents
Request More Information
Request More Information
Location
1361 Camridge Road, West Vancouver, British Columbia, V7S 2M7 Canada
Around this property
Information about the area within a 5-minute walk of this property.
Request Neighbourhood Information
Learn more about the neighbourhood and amenities around this home
Request NowPayment Calculator
- $
- %$
- %
- Principal and Interest 0
- Property Taxes 0
- Strata / Condo Fees 0

