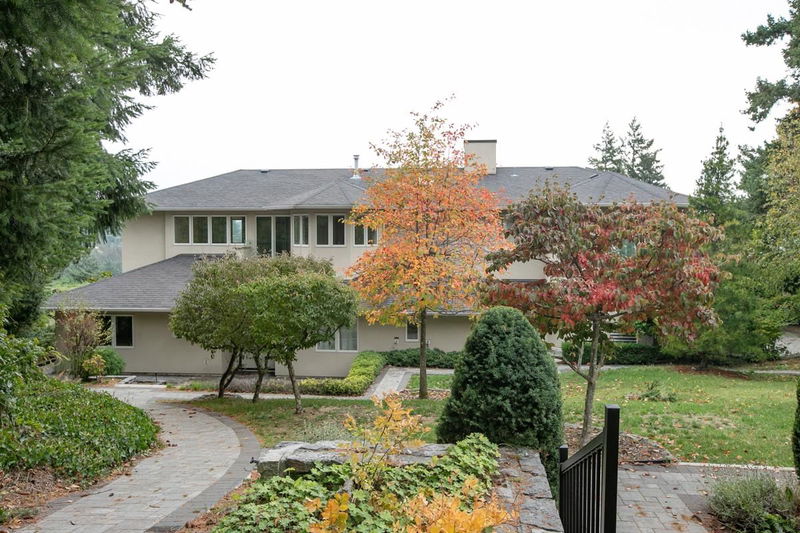Key Facts
- MLS® #: R2934281
- Property ID: SIRC2132067
- Property Type: Residential, Single Family Detached
- Living Space: 5,598 sq.ft.
- Lot Size: 0.45 ac
- Year Built: 2004
- Bedrooms: 4
- Bathrooms: 3+1
- Parking Spaces: 7
- Listed By:
- RE/MAX Crest Realty
Property Description
Stroll past the tranquil waterfall pond,through the 2-storey glass entry atrium w/sweeping steel staircase to the stunning custom 2005 Mediterranean Villa w/SOUTH facing Ocean views.The dream home you've been waiting for!Architecturally designed concrete, steel &wood construction. 3 storey elevator,6 bedrooms,5-bathrooms,basement Rec room & 2nd kitchenette.Practical for growing & extended families,perfect for entertaining.The grande foyer extends to the formal living & dining rooms&through the arched pillar walkway to the flat South facing Great Lawn. Master Suite rotunda sitting-room w/180 breathtaking Ocean&Mnt views.19,602sq.ft. lot, private English gardens w/waterfalls, ponds & flat country lane driveway w/2.5 car concrete garage.Steps to Larson Beach,Gleneagles Rec, School&Golf course
Rooms
- TypeLevelDimensionsFlooring
- Walk-In ClosetAbove9' 3" x 9' 9.6"Other
- Home officeAbove6' 9.6" x 11' 3"Other
- StudyAbove15' 5" x 15' 6"Other
- BedroomAbove9' 8" x 16' 5"Other
- BedroomAbove9' 11" x 12' 9.6"Other
- Laundry roomAbove4' x 12'Other
- Recreation RoomBasement14' 11" x 27'Other
- KitchenBasement6' 5" x 7' 3.9"Other
- UtilityBasement6' x 6' 2"Other
- StorageBasement15' 6" x 25' 2"Other
- Solarium/SunroomMain16' 9.6" x 30' 6.9"Other
- Mud RoomBasement4' 11" x 6' 9.6"Other
- FoyerMain8' x 8' 11"Other
- Living roomMain16' 9.6" x 30' 5"Other
- Dining roomMain15' 6.9" x 15' 6.9"Other
- KitchenMain15' 3.9" x 16' 5"Other
- PantryMain4' 11" x 7'Other
- Mud RoomMain12' x 16' 6"Other
- BedroomMain10' 6.9" x 12' 9"Other
- Primary bedroomAbove13' x 18' 9.6"Other
Listing Agents
Request More Information
Request More Information
Location
6220 Summit Avenue, West Vancouver, British Columbia, V7W 1Y2 Canada
Around this property
Information about the area within a 5-minute walk of this property.
Request Neighbourhood Information
Learn more about the neighbourhood and amenities around this home
Request NowPayment Calculator
- $
- %$
- %
- Principal and Interest 0
- Property Taxes 0
- Strata / Condo Fees 0

