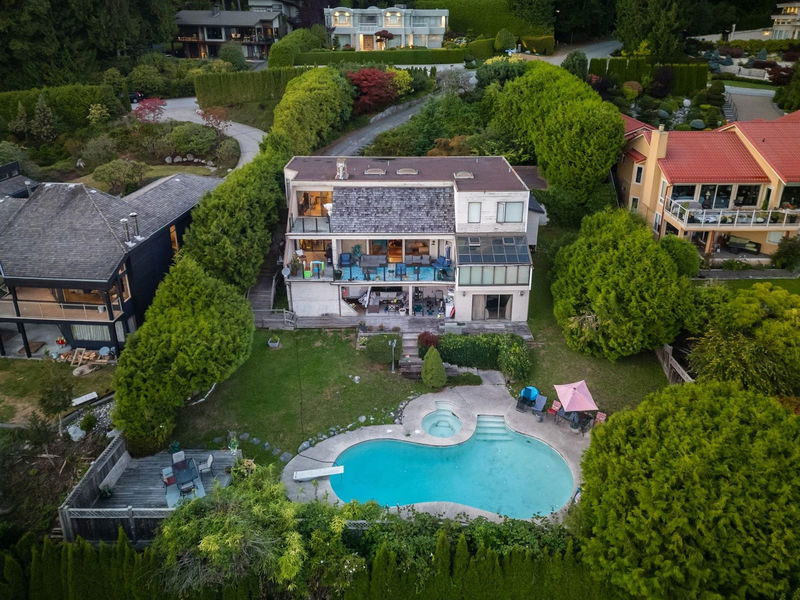Key Facts
- MLS® #: R2930796
- Property ID: SIRC2108804
- Property Type: Residential, Single Family Detached
- Living Space: 5,053 sq.ft.
- Lot Size: 0.38 ac
- Year Built: 1980
- Bedrooms: 6
- Bathrooms: 4+1
- Parking Spaces: 6
- Listed By:
- Rennie & Associates Realty Ltd.
Property Description
Perfectly sited this home features breathtaking south-facing, 180-degree UNOBSTRUCTED PANORAMIC VIEWS of OCEAN, CITY, & MOUNTAINS in prestigious Chartwell, West Van. Bring your design ideas, this 3-level home is ideal for renovation, hold or rebuild & sits on a 16,978SF lot. W/6 Bedrms & over 5,053SF of living space, this home features multiple patios for indoor/outdoor entertaining & main level w/soaring 17-foot ceilings. Enjoy picturesque VIEWS & SUNSETS from every level. Lower level is wonderfully laid out w/two bed, two bath, kitchen & living area. Private yard boasts a pool & hot tub, plus two-car garage w/ample outdoor parking. Walk to top tier schools Chartwell & Sentinel, Hollyburn CC, Capilano Golf, Cypress Mountain, Park Royal even Whistler is a drive away.
Rooms
- TypeLevelDimensionsFlooring
- KitchenMain10' 6.9" x 13' 8"Other
- Eating AreaMain9' 6" x 11' 6"Other
- PatioMain9' 6" x 15' 6.9"Other
- Living roomMain13' 8" x 29' 6"Other
- Family roomMain15' 2" x 18' 8"Other
- PatioMain9' 6" x 27'Other
- BedroomBelow12' 8" x 12' 9.9"Other
- Flex RoomBelow10' 5" x 12' 6"Other
- KitchenBelow15' 6.9" x 17' 3.9"Other
- StorageBelow4' 9.6" x 12' 9"Other
- BedroomAbove14' 9" x 17' 2"Other
- UtilityBelow8' 3" x 9' 6"Other
- StorageBelow19' x 18' 9"Other
- Recreation RoomBelow14' 3" x 28' 8"Other
- BedroomBelow17' 6.9" x 15'Other
- PatioBelow7' 3.9" x 23' 8"Other
- PatioBelow16' x 27' 6"Other
- BedroomAbove14' 6" x 18' 11"Other
- BedroomAbove13' 9" x 23' 2"Other
- Walk-In ClosetAbove4' 6" x 7' 9.9"Other
- Laundry roomAbove5' 3.9" x 7' 2"Other
- PatioAbove9' 6" x 10' 9.6"Other
- Mud RoomMain13' 8" x 14' 6"Other
- BedroomMain11' 2" x 11' 9"Other
- Dining roomMain14' 9.6" x 16' 11"Other
Listing Agents
Request More Information
Request More Information
Location
1591 Chartwell Drive, West Vancouver, British Columbia, V7S 2R9 Canada
Around this property
Information about the area within a 5-minute walk of this property.
Request Neighbourhood Information
Learn more about the neighbourhood and amenities around this home
Request NowPayment Calculator
- $
- %$
- %
- Principal and Interest 0
- Property Taxes 0
- Strata / Condo Fees 0

