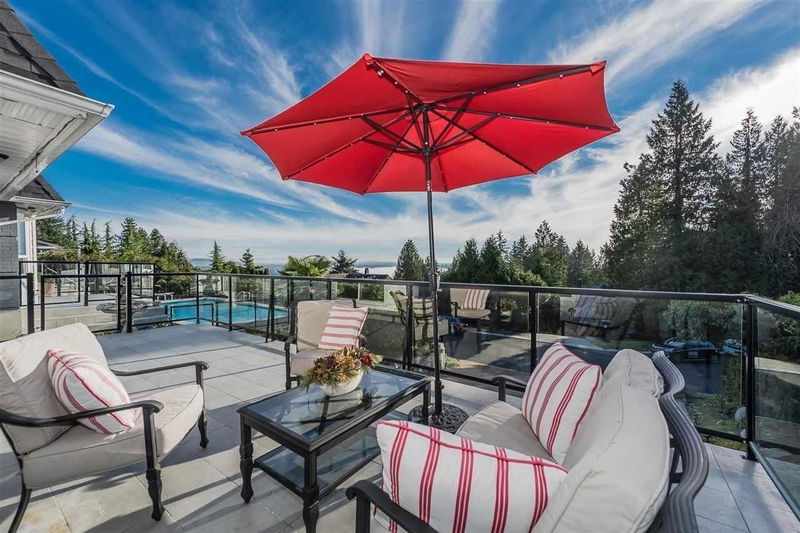Key Facts
- MLS® #: R2927665
- Property ID: SIRC2094105
- Property Type: Residential, Single Family Detached
- Living Space: 5,264 sq.ft.
- Lot Size: 0.28 ac
- Year Built: 1980
- Bedrooms: 7
- Bathrooms: 4+1
- Parking Spaces: 11
- Listed By:
- Royal LePage Sussex
Property Description
VIEW magnificent end of quiet cul-de-sac family home in preferred central Chartwell's favorite neighborhood. Enjoy life to the fullest with 8,000 square feet amid updated private interior and exterior living area. Glorious floorplan ideal for indoor/outdoor entertainment. Outside living space provides over 3000 square feet private patios/decks/balcony directly adjoining the home. Sun drenched pool features panoramic city and Harbour vistas. The home and location are ideal to raise a happy family! Walk to top schools (Chartwell & Sentinel). Renovated custom kitchen and bathrooms. Ideal layout for guests/nanny down! Unique gently sloping fully usable lot over 1/4 acre with greenbelt to the north. Mature park like manicured easy care landscaping! Potential MULTIPLEX RS3 zoned!
Rooms
- TypeLevelDimensionsFlooring
- BedroomAbove13' 2" x 14' 9.9"Other
- Walk-In ClosetAbove5' 9" x 10' 2"Other
- Walk-In ClosetAbove6' 2" x 7' 6"Other
- BedroomBelow10' 2" x 11' 11"Other
- BedroomBelow10' 9.6" x 14' 2"Other
- UtilityBelow10' 5" x 10' 3.9"Other
- Laundry roomBelow7' 6" x 7' 8"Other
- KitchenBelow11' x 18'Other
- Recreation RoomBelow15' x 26' 6.9"Other
- BedroomAbove10' 2" x 11' 11"Other
- Living roomMain15' 6.9" x 27' 3"Other
- Dining roomMain15' 6.9" x 14' 11"Other
- KitchenMain12' x 19' 9"Other
- Butlers PantryMain10' 9.9" x 13' 9"Other
- Family roomMain15' x 17'Other
- Laundry roomMain5' 2" x 11'Other
- BedroomMain10' 9.6" x 11' 11"Other
- Primary bedroomAbove15' 9.9" x 18' 9.9"Other
- BedroomAbove14' 5" x 15' 9.9"Other
Listing Agents
Request More Information
Request More Information
Location
1383 Cammeray Road, West Vancouver, British Columbia, V7S 2N2 Canada
Around this property
Information about the area within a 5-minute walk of this property.
Request Neighbourhood Information
Learn more about the neighbourhood and amenities around this home
Request NowPayment Calculator
- $
- %$
- %
- Principal and Interest 0
- Property Taxes 0
- Strata / Condo Fees 0

