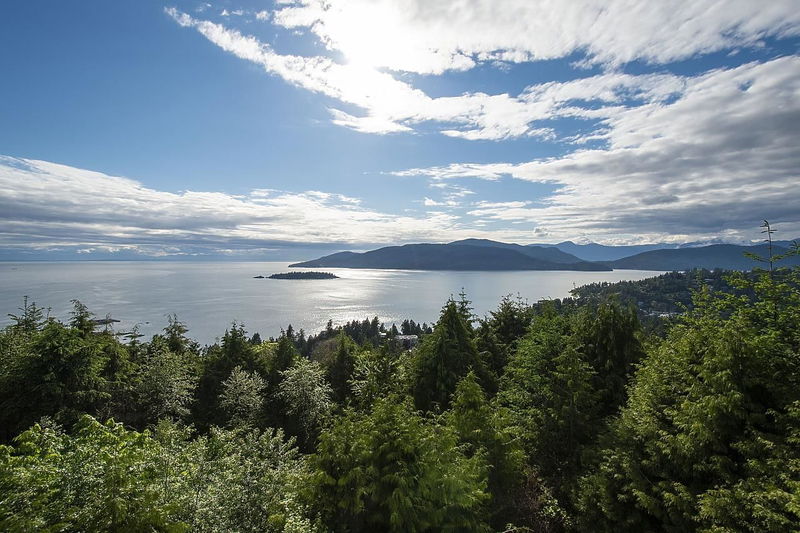Key Facts
- MLS® #: R2926411
- Property ID: SIRC2089928
- Property Type: Residential, Single Family Detached
- Living Space: 3,753 sq.ft.
- Lot Size: 0.18 ac
- Year Built: 1990
- Bedrooms: 4
- Bathrooms: 3
- Parking Spaces: 2
- Listed By:
- Pacific Evergreen Realty Ltd.
Property Description
Incredible views of the water, coastline, islands and beyond from large windows of almost every room on all 3 floors. This custom built 3753 sq. ft.,3-4 bedroom home was designed by Hlynsky Architecture and very well maintained by 2 owners. Lifestyle remains though new carpet, new painting, new deck and newer appliances are in place. The 25-30 foot high ceilings in the formal living and dining room that greet you as you enter the front door are incredible. Master bedroom suite on top has vaulted high ceiling, widescreen windows and large walk-in closet/bathroom. lovely private garden on lower level. The house is situated on a quiet cul-de-sac, just steps from Caulfeild Village, Rockridge High School and recreation.
Rooms
- TypeLevelDimensionsFlooring
- Laundry roomAbove7' 2" x 8' 3"Other
- StorageAbove6' 9.6" x 10'Other
- BedroomBelow11' x 15' 9.6"Other
- BedroomBelow13' x 14' 9"Other
- Recreation RoomBelow19' 3" x 24' 9"Other
- Living roomMain13' 2" x 19' 9"Other
- Dining roomMain14' 9" x 15' 6.9"Other
- KitchenMain11' 3" x 14' 6"Other
- Eating AreaMain9' 9.9" x 13' 3"Other
- Family roomMain14' 9.6" x 15' 8"Other
- BedroomMain10' 2" x 10' 6.9"Other
- FoyerMain7' 9.6" x 8' 3.9"Other
- Primary bedroomAbove16' x 17' 9.9"Other
- Walk-In ClosetAbove6' 5" x 17' 2"Other
Listing Agents
Request More Information
Request More Information
Location
5433 Monte Bre Place, West Vancouver, British Columbia, V7W 3A8 Canada
Around this property
Information about the area within a 5-minute walk of this property.
Request Neighbourhood Information
Learn more about the neighbourhood and amenities around this home
Request NowPayment Calculator
- $
- %$
- %
- Principal and Interest 0
- Property Taxes 0
- Strata / Condo Fees 0

