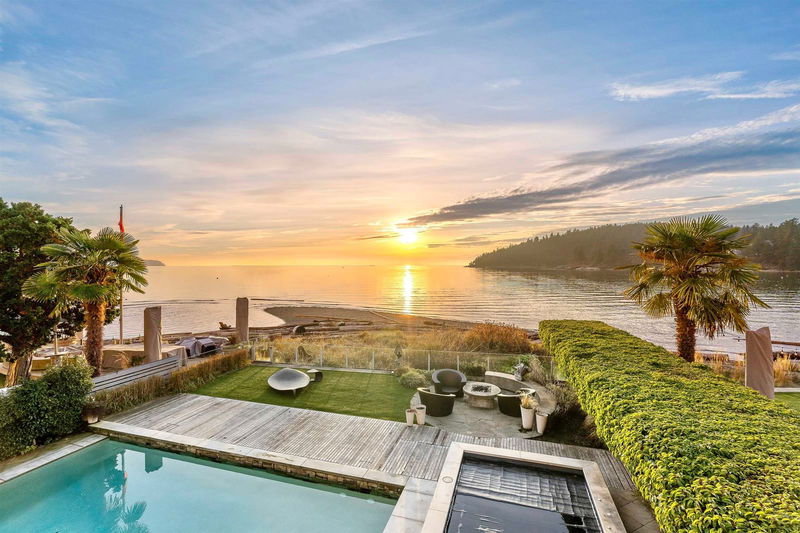Key Facts
- MLS® #: R2926702
- Property ID: SIRC2089688
- Property Type: Residential, Single Family Detached
- Living Space: 5,956 sq.ft.
- Lot Size: 0.26 ac
- Year Built: 2006
- Bedrooms: 5
- Bathrooms: 5+3
- Parking Spaces: 6
- Listed By:
- Rennie & Associates Realty - Jason Soprovich
Property Description
One of West Van's premier beachfront estates on Stearman Beach. South-face w/ ocean views! Open plan, walls of glass, limestone, rustic oak floors, finishings fr. Europe + New York. Remodlld w/ finest quality, 5,956 sf, 3 lvls. Grt room to prvt trrces & pool w/ beachfront seating & firepit. High ceilings, millwork, cstm built-in frnshings, limestone flooring, Control-4, Eclipse windows & doors, water walkway entry, wood burn f/p, chef’s ktchn w/ marble island, Miele applncs & bkfst bar. Upper w/ light-filled mezz., tranql master suite w/ sitting area, spa-like ensuite, 3 enstd bdrms & playroom. Lower w/ media rm, lounge, wine cellar, gym, enstd guest bdrm & strg. Mins. to amen.s, gated, level lot, prvt, walk to Lighthouse Park, Caulfeild Village & schools. Finest in family & beach living.
Rooms
- TypeLevelDimensionsFlooring
- Primary bedroomAbove14' 6.9" x 19'Other
- Walk-In ClosetAbove6' 9" x 12' 9.9"Other
- BedroomAbove11' 8" x 12'Other
- BedroomAbove10' 6" x 11' 3"Other
- BedroomAbove11' 6.9" x 12'Other
- PlayroomAbove12' 2" x 36'Other
- Media / EntertainmentBelow18' 11" x 20' 9"Other
- Exercise RoomBelow17' 11" x 28' 6.9"Other
- Wine cellarBelow6' 9.9" x 18' 3"Other
- BedroomBelow11' 3.9" x 12'Other
- KitchenMain13' 6" x 14' 9"Other
- Laundry roomBelow6' 5" x 12' 11"Other
- UtilityBelow7' 9.9" x 9' 6"Other
- StorageBelow19' 8" x 20'Other
- PantryMain6' 8" x 7'Other
- Living roomMain18' 3" x 18' 8"Other
- Dining roomMain11' 5" x 19' 3.9"Other
- LibraryMain14' 9" x 16' 6"Other
- FoyerMain12' 2" x 22' 6.9"Other
- Home officeMain10' 2" x 11' 6"Other
- Mud RoomMain6' 11" x 11' 9.9"Other
- WorkshopMain11' 11" x 17' 9"Other
Listing Agents
Request More Information
Request More Information
Location
4382 Ross Crescent, West Vancouver, British Columbia, V7W 1B2 Canada
Around this property
Information about the area within a 5-minute walk of this property.
Request Neighbourhood Information
Learn more about the neighbourhood and amenities around this home
Request NowPayment Calculator
- $
- %$
- %
- Principal and Interest 0
- Property Taxes 0
- Strata / Condo Fees 0

