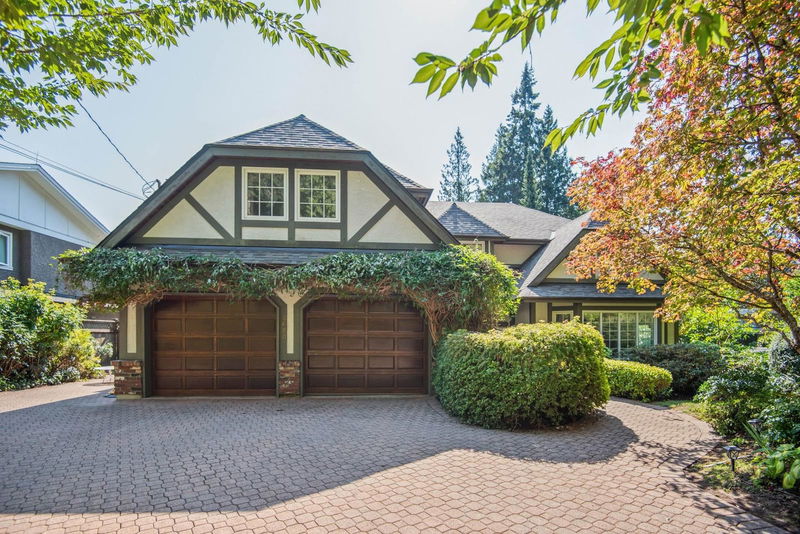Key Facts
- MLS® #: R2924502
- Property ID: SIRC2080229
- Property Type: Residential, Single Family Detached
- Living Space: 3,889 sq.ft.
- Lot Size: 0.35 ac
- Year Built: 1986
- Bedrooms: 6
- Bathrooms: 3+1
- Listed By:
- Royal LePage Sussex - John Jennings
Property Description
Nestled on a level, private 15,100 sf lot, this Tudor-style home offers the perfect blend of timeless elegance & modern family living. With 6 bedrooms, the 3,889 sf residence is ideal for a large or growing family. The traditional floor plan features a gracious foyer, formal dining & living rooms as well as open kitchen, eating area & family room with access to generous sized south-facing patio. The patio provides the perfect spot for a kids play area, relaxation & entertaining! Located less than a block from Caulfeild Elementary & within walking distance to Rockridge High, this home is also near Caulfeild Shopping Centre, Isetta Coffee Bistro, and Stearman Beach. It’s a rare opportunity to enjoy both tranquility & convenience in one of the area’s most sought-after WV family neighborhoods.
Rooms
- TypeLevelDimensionsFlooring
- Primary bedroomAbove15' 9.9" x 18' 3.9"Other
- Walk-In ClosetAbove4' 9.6" x 7' 3"Other
- Walk-In ClosetAbove4' 9.6" x 7' 3"Other
- BedroomAbove10' 6.9" x 11' 6"Other
- BedroomAbove12' 9" x 12' 9"Other
- BedroomAbove9' 9" x 12' 8"Other
- BedroomAbove17' 3.9" x 22' 3"Other
- FoyerMain11' 5" x 13' 5"Other
- Living roomMain15' 3.9" x 23' 3"Other
- Dining roomMain13' 6.9" x 16' 9.9"Other
- KitchenMain10' 9.9" x 15' 5"Other
- Eating AreaMain8' 9" x 16' 11"Other
- Family roomMain16' 9.9" x 17' 3.9"Other
- Laundry roomMain7' 9.9" x 10' 6"Other
- Mud RoomMain6' 11" x 10' 5"Other
- BedroomAbove12' 8" x 18' 11"Other
Listing Agents
Request More Information
Request More Information
Location
4620 Keith Road, West Vancouver, British Columbia, V7W 2M6 Canada
Around this property
Information about the area within a 5-minute walk of this property.
Request Neighbourhood Information
Learn more about the neighbourhood and amenities around this home
Request NowPayment Calculator
- $
- %$
- %
- Principal and Interest 0
- Property Taxes 0
- Strata / Condo Fees 0

