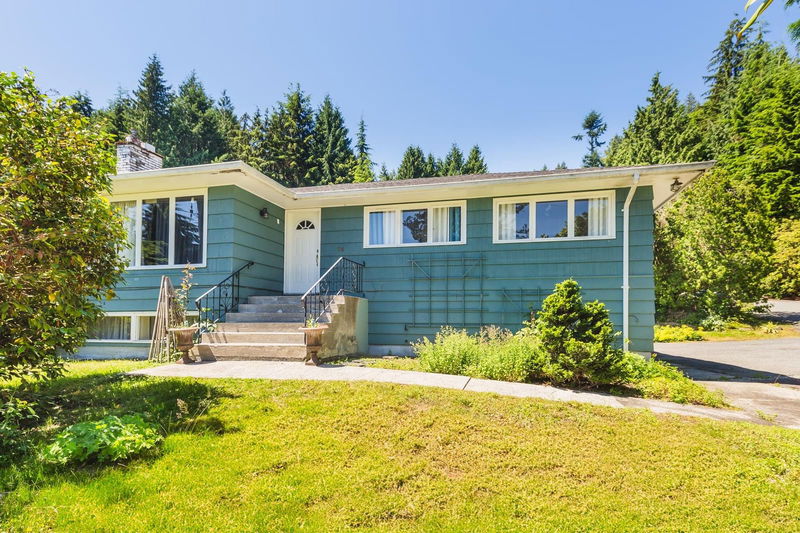Key Facts
- MLS® #: R2923440
- Property ID: SIRC2078451
- Property Type: Residential, Single Family Detached
- Living Space: 2,748 sq.ft.
- Lot Size: 0.29 ac
- Year Built: 1957
- Bedrooms: 5
- Bathrooms: 2
- Listed By:
- Dexter Realty
Property Description
PRIME 12,502 sf CORNER property situated prominently in the heart of Glenmore. Plans have been completed for a NEW 3,748sf (2 level) architectural GEM by Design Marque studios, OR enjoy this very livable home as is! The current home is very livable/comfortable with 5 bedrooms, 2 full bathrooms and large living spaces over 2 levels, plus multiple/pleasant updates (including kitchen and bathrooms).The future Westcoast Modern style home would be a welcome addition to the neighbourhood, and includes 4 bedrooms, huge principle/entertainment areas, multiple outdoor havens plus a gorgeous pool/spa area. Steps to trails/hiking, the Cleveland Dam/Hatchery, Capilano Country Club, Collingwood School and minutes to shopping in the heart of West Vancouver.
Rooms
- TypeLevelDimensionsFlooring
- Cellar / Cold roomBelow6' 9" x 8' 9"Other
- PlayroomBelow19' 8" x 15' 5"Other
- BedroomBelow12' 5" x 9' 6"Other
- BedroomBelow12' 9.9" x 10' 9"Other
- Living roomMain14' 9.9" x 19' 2"Other
- Dining roomMain9' 3" x 15' 3.9"Other
- KitchenMain10' 6" x 18' 8"Other
- BedroomMain9' 9.9" x 9' 9.6"Other
- BedroomMain12' x 10' 9"Other
- Primary bedroomMain13' 5" x 11' 6"Other
- Laundry roomMain9' 3" x 6'Other
- Recreation RoomBelow13' 8" x 21'Other
- Bar RoomBelow10' 6" x 9' 3.9"Other
Listing Agents
Request More Information
Request More Information
Location
74 Desswood Place, West Vancouver, British Columbia, V7S 1B9 Canada
Around this property
Information about the area within a 5-minute walk of this property.
Request Neighbourhood Information
Learn more about the neighbourhood and amenities around this home
Request NowPayment Calculator
- $
- %$
- %
- Principal and Interest 0
- Property Taxes 0
- Strata / Condo Fees 0

