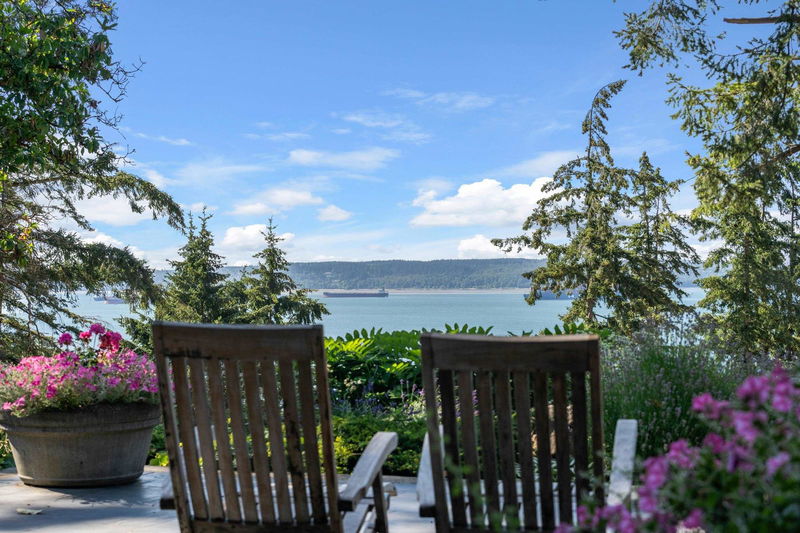Key Facts
- MLS® #: R2922490
- Property ID: SIRC2076406
- Property Type: Residential, Single Family Detached
- Living Space: 6,994 sq.ft.
- Lot Size: 0.44 ac
- Year Built: 2001
- Bedrooms: 4
- Bathrooms: 3+2
- Parking Spaces: 5
- Listed By:
- Oakwyn Realty Ltd.
Property Description
Timeless classic 7,000 sq.ft. 4 bdm home, featuring ocean views to Kitsilano! Designed by Brad Lamoureux, built by Steve Bradner, this Arts & Craft gem draws inspiration from Japanese architecture, emphasizing wood and a reverence for nature. The spacious living area with 12 ft. beamed ceilings & tall windows connects you to the stunning natural surroundings. Primary bedroom offers a private retreat w/ walk-in closet, a luxurious ensuite, + an adjoining studio. Custom quarter-sawn oak flooring & cabinetry add elegance, while the media room boasts a high-performance 4K laser projector +3 car garage & wine room.Enjoy the beauty of sublime gardens, copper gutters, & rare breathtaking views. Located on a prime cul-de-sac, it's a short walk to schools, Caulfeild Mall & West Coast trails nearby.
Rooms
- TypeLevelDimensionsFlooring
- FoyerMain6' 9.9" x 8' 11"Other
- BedroomMain11' 11" x 14' 11"Other
- BedroomMain10' 11" x 11' 6"Other
- Family roomMain14' 11" x 14' 11"Other
- Home officeMain10' 11" x 14' 2"Other
- StorageMain12' 5" x 66'Other
- Media / EntertainmentBelow11' 6.9" x 21' 11"Other
- PlayroomBelow14' 6.9" x 22' 9"Other
- Wine cellarBelow7' 3.9" x 11' 3.9"Other
- StorageBelow14' 11" x 22'Other
- Great RoomAbove18' 9.9" x 18' 9.9"Other
- OtherBelow10' 9.6" x 13' 2"Other
- Dining roomAbove15' 6" x 15' 6"Other
- KitchenAbove10' 6" x 11' 2"Other
- PantryAbove5' 9.9" x 13' 9.9"Other
- Primary bedroomAbove15' 6" x 15' 6.9"Other
- Flex RoomAbove11' 11" x 15' 8"Other
- Walk-In ClosetAbove9' 3" x 11'Other
- BedroomAbove10' 3" x 12' 11"Other
- Laundry roomAbove7' 8" x 11' 6.9"Other
Listing Agents
Request More Information
Request More Information
Location
4528 Caulfeild Lane, West Vancouver, British Columbia, V7W 3J6 Canada
Around this property
Information about the area within a 5-minute walk of this property.
Request Neighbourhood Information
Learn more about the neighbourhood and amenities around this home
Request NowPayment Calculator
- $
- %$
- %
- Principal and Interest 0
- Property Taxes 0
- Strata / Condo Fees 0

