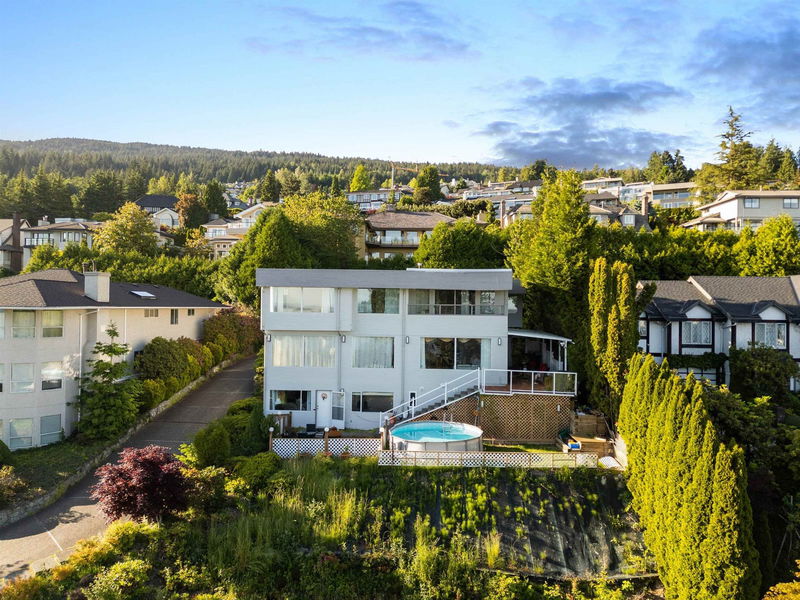Key Facts
- MLS® #: R2922169
- Property ID: SIRC2072318
- Property Type: Residential, Single Family Detached
- Living Space: 4,637 sq.ft.
- Lot Size: 0.28 ac
- Year Built: 1988
- Bedrooms: 6
- Bathrooms: 3+1
- Parking Spaces: 4
- Listed By:
- Macdonald Realty
Property Description
2206 Westhill Drive, a 6 bedroom family residence in the prestigious Westhill neighbourhood of West Vancouver. Offering panoramic views of the city and ocean, this home embodies the best of West Coast living. The expansive main floor features beautifully designed living, dining, and family rooms, all showcasing the views. A large kitchen makes it perfect for both everyday living and entertaining. Upstairs, you’ll find 4 spacious bedrooms and 2 bathrooms. The lower level offers a versatile 2-bedroom suite with walk-out entry. 2 car garage and additional open parking. Chartwell Elementary and Sentinel Secondary., Close to private schools (Collingwood & Mulgrave). Private showings while accompanied by a licensed REALTOR. ALL OFFERS SUBJECT TO APPROVAL OF THE SUPREME COURT OF B.C
Rooms
- TypeLevelDimensionsFlooring
- Primary bedroomAbove14' 6.9" x 15' 2"Other
- Walk-In ClosetAbove6' 8" x 10' 2"Other
- OtherAbove11' 2" x 10' 11"Other
- Living roomBelow12' 5" x 13' 2"Other
- KitchenBelow9' 6.9" x 12' 8"Other
- BedroomBelow13' 2" x 11' 6"Other
- BedroomBelow16' 6.9" x 16' 9"Other
- StorageBelow6' 3.9" x 9' 6.9"Other
- FoyerMain4' 6.9" x 13' 3.9"Other
- Living roomMain23' 3.9" x 13' 3.9"Other
- Dining roomMain14' 9.9" x 11' 6.9"Other
- Family roomMain18' 9.6" x 17' 3"Other
- KitchenMain10' 9.9" x 17' 3"Other
- Laundry roomMain5' 9" x 7' 9.6"Other
- BedroomAbove13' 8" x 9' 8"Other
- BedroomAbove12' 11" x 17' 5"Other
- BedroomAbove17' 3" x 12' 9.6"Other
Listing Agents
Request More Information
Request More Information
Location
2206 Westhill Drive, West Vancouver, British Columbia, V7S 2Z5 Canada
Around this property
Information about the area within a 5-minute walk of this property.
Request Neighbourhood Information
Learn more about the neighbourhood and amenities around this home
Request NowPayment Calculator
- $
- %$
- %
- Principal and Interest 0
- Property Taxes 0
- Strata / Condo Fees 0

