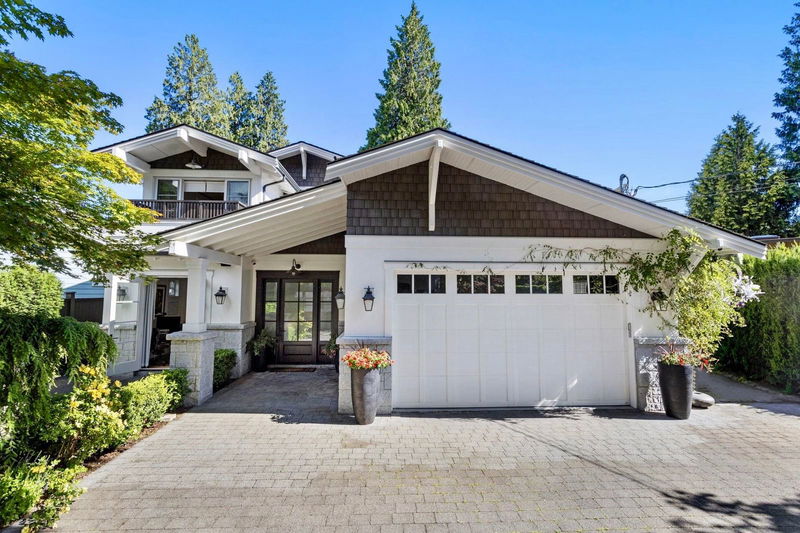Key Facts
- MLS® #: R2920285
- Property ID: SIRC2065408
- Property Type: Residential, Single Family Detached
- Living Space: 4,755 sq.ft.
- Lot Size: 0.19 ac
- Year Built: 2014
- Bedrooms: 4+1
- Bathrooms: 4
- Parking Spaces: 5
- Listed By:
- Royal LePage Sussex
Property Description
Nestled in the exclusive beachside neighbourhood of Erwin Drive, this exquisite 10-year-old craftsman-style residence features over 4,700 square feet of luxurious living across three levels w/ a premium level of finishing. With 4/5 bedrooms and a bright, functional layout, it's designed for both family life and entertaining. Every room exudes exceptional quality and comfort, from the gourmet chef's kitchen w/ European appliances and butler's pantry to the elegant primary suite w/ a private balcony. The lower level offers a recreation, gym, and media room, additional bedroom, and separate entrance. Enjoy seamless indoor-outdoor living, A/C on upper level, southern exposure, all steps from beaches, prime schools and tennis courts. A rare opportunity!
Rooms
- TypeLevelDimensionsFlooring
- BedroomAbove11' 3" x 10' 3.9"Other
- Laundry roomAbove5' 9" x 10' 3"Other
- BedroomAbove12' 3" x 10' 3"Other
- Exercise RoomBasement16' 11" x 15' 5"Other
- Recreation RoomBasement17' x 30' 9"Other
- BedroomBasement18' 6.9" x 9' 9.6"Other
- StorageBasement4' 9.6" x 9' 9.9"Other
- StorageBasement5' 11" x 9' 8"Other
- UtilityBasement8' x 10' 9"Other
- Media / EntertainmentBasement14' 3.9" x 19' 5"Other
- Living roomMain17' 8" x 16' 3"Other
- Dining roomMain11' 9" x 16' 3"Other
- KitchenMain17' 2" x 15' 3.9"Other
- Laundry roomMain8' 6.9" x 14' 3"Other
- Butlers PantryMain5' x 10' 9.9"Other
- BedroomMain10' 11" x 10' 3.9"Other
- FoyerMain9' 8" x 8' 6.9"Other
- Primary bedroomAbove13' 9.9" x 16' 3"Other
- Walk-In ClosetAbove6' 3" x 10' 3"Other
Listing Agents
Request More Information
Request More Information
Location
4326 Erwin Drive, West Vancouver, British Columbia, V7V 1H6 Canada
Around this property
Information about the area within a 5-minute walk of this property.
Request Neighbourhood Information
Learn more about the neighbourhood and amenities around this home
Request NowPayment Calculator
- $
- %$
- %
- Principal and Interest 0
- Property Taxes 0
- Strata / Condo Fees 0

