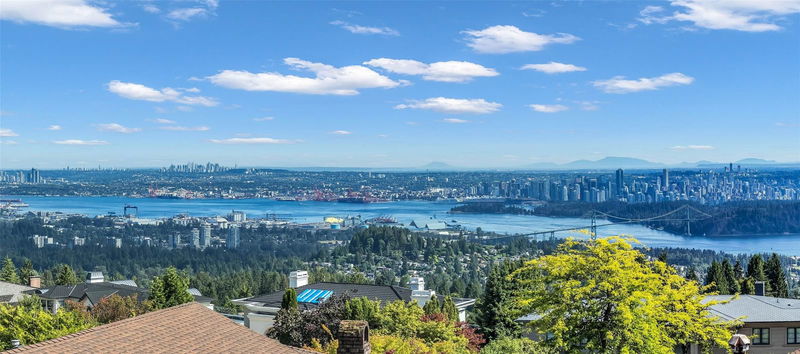Key Facts
- MLS® #: R2909515
- Property ID: SIRC2028906
- Property Type: Residential, Single Family Detached
- Living Space: 3,796 sq.ft.
- Lot Size: 0.28 ac
- Year Built: 1972
- Bedrooms: 2+4
- Bathrooms: 3+1
- Parking Spaces: 4
- Listed By:
- Nu Stream Realty Inc.
Property Description
UNBELIEVABLE PANORAMIC VIEWS OF GREAT VANCOUVER, OCEAN, LIONS GATE, MOUNTAINS AND VANCOUVER ISLAND! Located in the prestigious Chartwell area one of the best street "Bramwell RD", situated on an immaculately manicured lot of over 12,211 sq ft. 3,800 sq ft Two level interior living space offers total 6 bedrooms and 4 bathrooms, take your breathe away with the picturesque views enjoyed from every room and corner. spacious kitchen with built-in gas range, separate dining & eating area , & large living room. Master bdrm on the main with an enormous ensuite featuring double sinks, large jetted soaker tub, & a spacious walk-in closet. Minutes away from Sentinel and Chartwell school, parks, recreation, shopping, the beach & Cypress mountain. Fresh paint, new appliances and amazing backyard!
Rooms
- TypeLevelDimensionsFlooring
- BedroomMain11' 9.9" x 11' 6.9"Other
- Living roomBasement15' 8" x 19' 11"Other
- KitchenBasement7' 9" x 15' 6"Other
- Bar RoomBasement8' 3" x 8' 6"Other
- BedroomBasement13' 2" x 14' 9.6"Other
- BedroomBasement9' 9.9" x 11' 6.9"Other
- BedroomBasement10' x 12' 8"Other
- BedroomBasement13' 11" x 12' 8"Other
- DenBasement14' 2" x 13' 6.9"Other
- FoyerMain11' 11" x 26' 9.6"Other
- Family roomMain16' 2" x 19' 9.9"Other
- Dining roomMain18' 2" x 11' 9.6"Other
- KitchenMain16' 9" x 18' 2"Other
- Living roomMain14' 3" x 15' 3"Other
- BedroomMain10' 2" x 16' 2"Other
- Walk-In ClosetMain8' 9.6" x 7' 11"Other
- Bar RoomMain9' 2" x 13' 3.9"Other
- Bar RoomMain5' 11" x 6' 2"Other
Listing Agents
Request More Information
Request More Information
Location
1418 Bramwell Road, West Vancouver, British Columbia, V7S 2N9 Canada
Around this property
Information about the area within a 5-minute walk of this property.
Request Neighbourhood Information
Learn more about the neighbourhood and amenities around this home
Request NowPayment Calculator
- $
- %$
- %
- Principal and Interest 0
- Property Taxes 0
- Strata / Condo Fees 0

