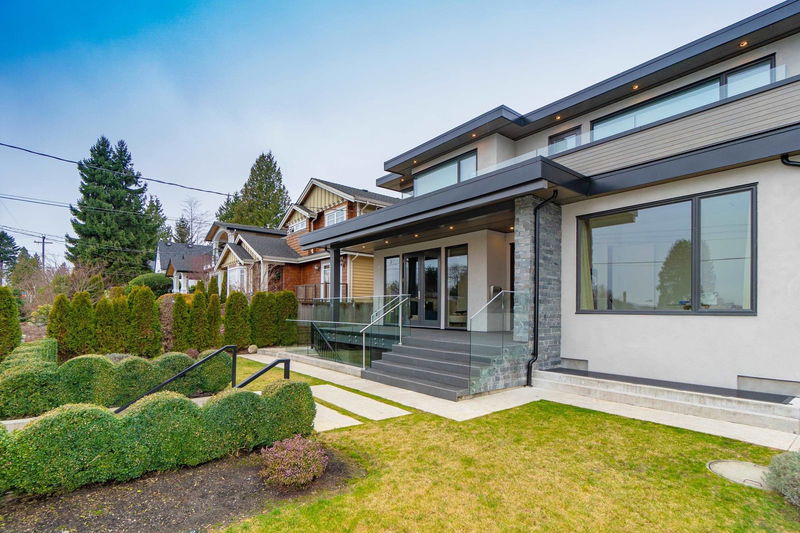Key Facts
- MLS® #: R2911542
- Property ID: SIRC2028373
- Property Type: Residential, Single Family Detached
- Living Space: 4,002 sq.ft.
- Lot Size: 0.14 ac
- Year Built: 2016
- Bedrooms: 4
- Bathrooms: 4+1
- Parking Spaces: 4
- Listed By:
- Royal Pacific Lions Gate Realty Ltd.
Property Description
The ocean-view luxury home is located in highly sought-after Ambleside community in West Vancouver. Built by renowned developer Paramax, it features open layout, spacious and bright interiors, stylish design, and fine craftsmanship. Highlights include a master chef's kitchen and separate wok kitchen, modern cabinet designs, and quiet private outdoor leisure spaces. 3 bedrooms upstairs, with the master bedroom boasting a private balcony, walk-in closet, and oversized luxurious ensuite bathroom. Downstairs, a spacious recreation room, movie theater, 4th bedroom, bar area, and wine cellar. Equipped with radiant heating, HRV system, security, and Steam Sauna. Conveniently located near schools and amenities. Quality craftsmanship for peace of mind living! ** OPEN HOUSE SUNDAY 4/8 2-4pm **
Rooms
- TypeLevelDimensionsFlooring
- Primary bedroomAbove13' 6" x 17' 3"Other
- Walk-In ClosetAbove7' 9.6" x 11'Other
- Walk-In ClosetAbove4' 5" x 5' 2"Other
- Laundry roomAbove7' 3.9" x 5' 2"Other
- Recreation RoomBelow10' 2" x 19' 9"Other
- Media / EntertainmentBelow10' 6" x 19'Other
- BedroomBelow11' 6" x 14' 9"Other
- Family roomBelow13' 3" x 14' 9"Other
- Living roomMain13' 9" x 15' 9"Other
- KitchenMain12' x 19'Other
- Dining roomMain11' 3.9" x 20' 3.9"Other
- FoyerMain8' x 11' 5"Other
- Home officeMain9' 9.9" x 11' 3.9"Other
- Mud RoomMain5' 11" x 7'Other
- Wok KitchenMain5' 11" x 8' 3.9"Other
- BedroomAbove10' 6" x 12' 6.9"Other
- BedroomAbove11' 6" x 14' 9"Other
Listing Agents
Request More Information
Request More Information
Location
1465 Jefferson Avenue, West Vancouver, British Columbia, V7T 2B6 Canada
Around this property
Information about the area within a 5-minute walk of this property.
Request Neighbourhood Information
Learn more about the neighbourhood and amenities around this home
Request NowPayment Calculator
- $
- %$
- %
- Principal and Interest 0
- Property Taxes 0
- Strata / Condo Fees 0

