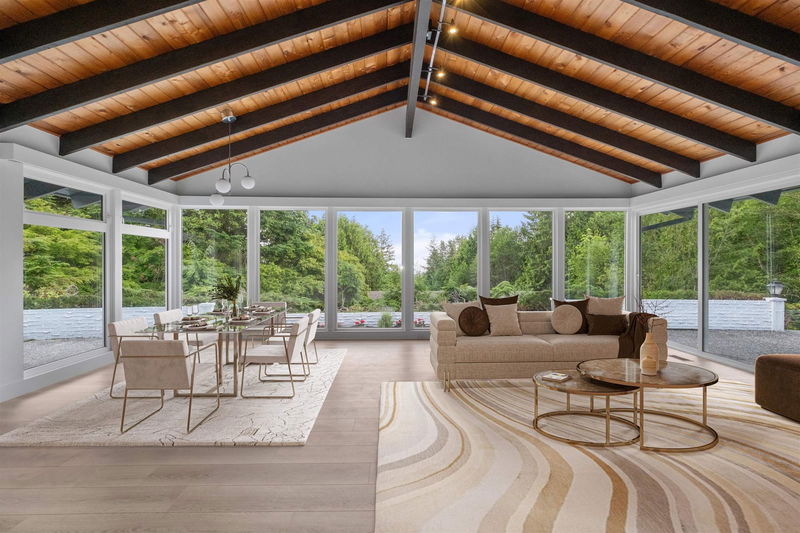Key Facts
- MLS® #: R2915365
- Property ID: SIRC2025401
- Property Type: Residential, Single Family Detached
- Living Space: 1,822 sq.ft.
- Lot Size: 0.30 ac
- Year Built: 1964
- Bedrooms: 3
- Bathrooms: 2+1
- Parking Spaces: 6
- Listed By:
- Oakwyn Realty Ltd.
Property Description
Crafted by the legendary builder Bob Lewis, this residence stands as a paragon of West Coast modernism, located in one of the most prestigious neighbourhoods of British Properties. This home is set on a vast, private estate of 13,250 square feet, offering an unmatched sense of tranquility and distinction, echoing a private country club amid serene forest surroundings. Inside, the post-and-beam structure of this 3-bedroom rancher harmonizes space and light, drawing in the lush outdoors to foster calm and creativity. The open plan features a vaulted ceiling in the living room, creating an airy, sun-drenched atmosphere with breathtaking views of downtown Vancouver and the water. Minutes from Hollyburn Country Club, Chartwell Elementary, and Sentinel Secondary School. * virtually staged *
Rooms
- TypeLevelDimensionsFlooring
- Living roomMain18' 3" x 15' 3"Other
- Dining roomMain15' 9.9" x 8' 9.6"Other
- KitchenMain15' 9.9" x 9' 8"Other
- Family roomMain15' 9.9" x 11'Other
- Primary bedroomMain15' 3" x 13' 8"Other
- BedroomMain11' 11" x 8' 11"Other
- BedroomMain11' 11" x 8' 6.9"Other
- FoyerMain6' 9" x 14' 9.6"Other
Listing Agents
Request More Information
Request More Information
Location
1140 Groveland Court, West Vancouver, British Columbia, V7S 1Z6 Canada
Around this property
Information about the area within a 5-minute walk of this property.
Request Neighbourhood Information
Learn more about the neighbourhood and amenities around this home
Request NowPayment Calculator
- $
- %$
- %
- Principal and Interest 0
- Property Taxes 0
- Strata / Condo Fees 0

