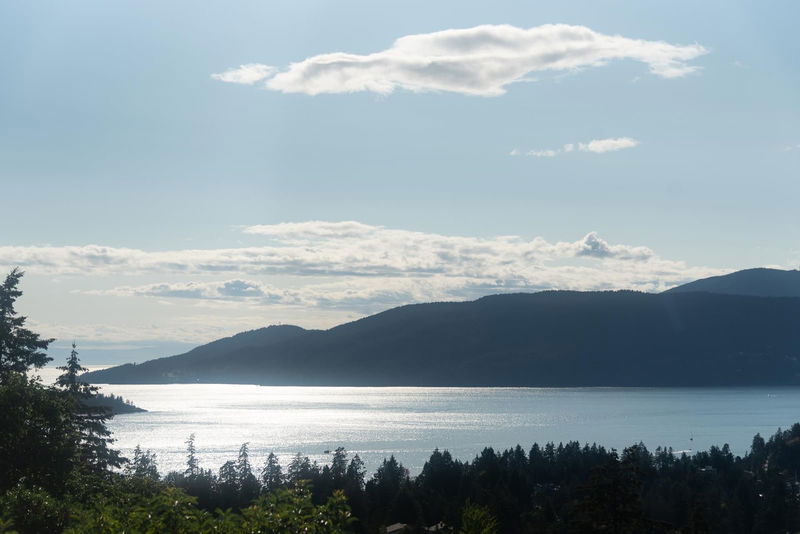Key Facts
- MLS® #: R2910676
- Property ID: SIRC2005143
- Property Type: Residential, Single Family Detached
- Living Space: 2,522 sq.ft.
- Lot Size: 0.23 ac
- Year Built: 1986
- Bedrooms: 2
- Bathrooms: 2+1
- Parking Spaces: 2
- Listed By:
- Royal LePage Sussex
Property Description
Beautifully updated and maintained this unique detached Sahalee home has breathtaking southwest views of Howe Sound and Bowen Island. One of only two similar floor plans and perfectly positioned on a completely private 10,000sf lot adjacent to a picturesque rock bluff to ensure a tranquil and sunlit retreat. Elegant interior with vaulted ceilings, gourmet kitchen with a charming breakfast area, two spacious primary suites on two different levels each with private ensuites plus a cozy den or home office. An incredible one of a kind residence with over 700sf of beautiful decks, air conditioning, double car garage and ample storage making it the perfect home for those wanting to downsize without compromise and all within a short walk to the shops of "Someplace Special"...absolutely perfect!
Rooms
- TypeLevelDimensionsFlooring
- StorageAbove4' 8" x 8' 9.6"Other
- StorageAbove4' 5" x 7' 9.6"Other
- Living roomMain16' 2" x 17' 9"Other
- Dining roomMain10' 5" x 12' 2"Other
- KitchenMain13' 11" x 10' 9"Other
- Eating AreaMain8' 3" x 11' 3"Other
- PantryMain5' 3" x 10' 9.9"Other
- DenMain10' 5" x 15' 5"Other
- Laundry roomMain13' x 12' 9.9"Other
- Primary bedroomAbove14' x 18' 5"Other
- BedroomBelow14' 3.9" x 18' 6"Other
Listing Agents
Request More Information
Request More Information
Location
5267 Aspen Drive, West Vancouver, British Columbia, V7W 2E7 Canada
Around this property
Information about the area within a 5-minute walk of this property.
Request Neighbourhood Information
Learn more about the neighbourhood and amenities around this home
Request NowPayment Calculator
- $
- %$
- %
- Principal and Interest 0
- Property Taxes 0
- Strata / Condo Fees 0

