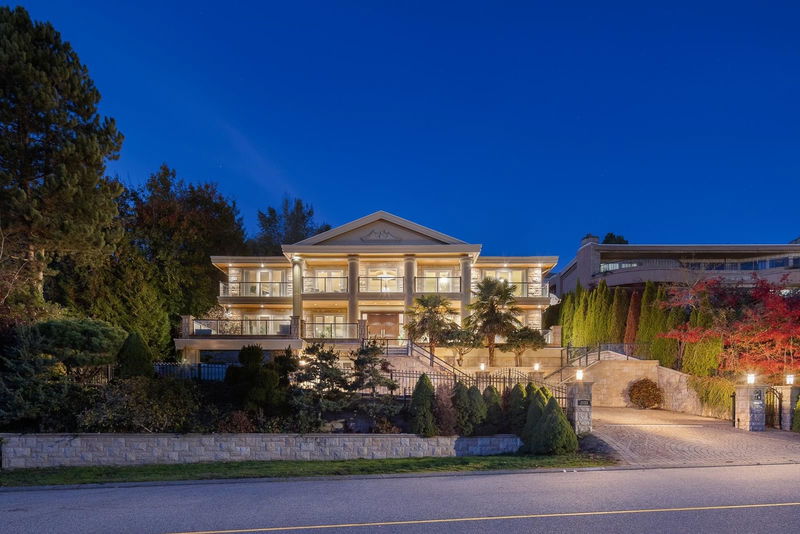Key Facts
- MLS® #: R2830084
- Property ID: SIRC1996266
- Property Type: Residential, Other
- Living Space: 8,195 sq.ft.
- Lot Size: 0.56 ac
- Year Built: 2009
- Bedrooms: 4+1
- Bathrooms: 7+1
- Parking Spaces: 3
- Listed By:
- Panda Luxury Homes
Property Description
The masterpiece is over an 8000 sqft mansion on a 24,192 sqft beautiful lot in Westhill/Chartwell with an unobstructed city & ocean view. Impressive 'Georgian' style exterior w/imposing columns & stone-clad exterior evoking a sense of grandeur & presence coupled w/scenic lawn & lovely Pool in the backyard. This res is graced w/pillars, crown moldings, wainscotting, H/W flr, Rehau windows & Drs. 3 levels feat 5 bds (all ensuite), 8 baths, elegant foyer w/soaring ceiling, open living & dining areas accentuated by columns, large family room flowing to the open elite kit w/top brand appliance, wok kit & lovely nook which opens out to the pool. Entertainment is essential: Huge rec room, Stunning home theatre, sauna, swimming pool, hot tub, spacious yard for all year-round enjoyment.
Rooms
- TypeLevelDimensionsFlooring
- BedroomMain11' 5" x 13' 9"Other
- Primary bedroomAbove18' 9.9" x 26' 6"Other
- Walk-In ClosetAbove15' 2" x 23' 5"Other
- BedroomAbove14' x 14' 5"Other
- BedroomAbove16' 8" x 14' 5"Other
- BedroomBasement13' 6.9" x 14' 5"Other
- Recreation RoomBasement23' x 36' 5"Other
- Media / EntertainmentBasement33' x 21' 3"Other
- Exercise RoomBasement9' x 14' 6"Other
- StorageBasement9' x 21' 2"Other
- Living roomMain26' x 18' 5"Other
- StorageBasement9' x 21' 2"Other
- Family roomMain26' x 18' 5"Other
- Dining roomMain13' 9" x 21' 6"Other
- Eating AreaMain9' 6" x 13' 3"Other
- KitchenMain18' 6.9" x 15' 8"Other
- Wok KitchenMain7' 5" x 11' 2"Other
- Home officeMain10' 3.9" x 13' 2"Other
- FoyerMain11' 2" x 11' 5"Other
- Laundry roomMain10' x 9'Other
Listing Agents
Request More Information
Request More Information
Location
2533 Westhill Drive, West Vancouver, British Columbia, V7S 3A3 Canada
Around this property
Information about the area within a 5-minute walk of this property.
Request Neighbourhood Information
Learn more about the neighbourhood and amenities around this home
Request NowPayment Calculator
- $
- %$
- %
- Principal and Interest 0
- Property Taxes 0
- Strata / Condo Fees 0

