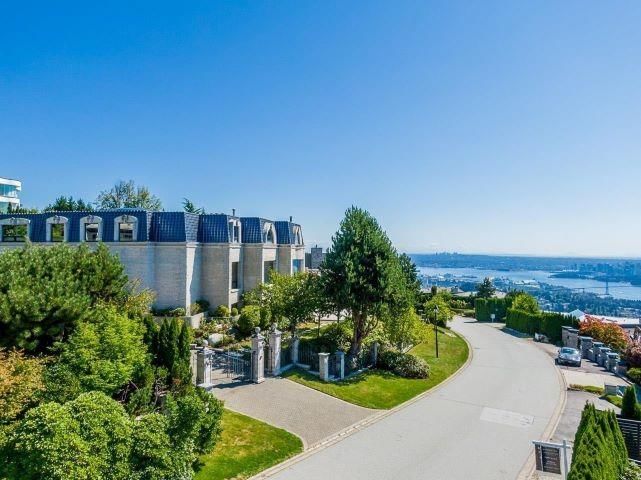Key Facts
- MLS® #: R2849735
- Property ID: SIRC1995918
- Property Type: Residential, Single Family Detached
- Living Space: 16,583 sq.ft.
- Lot Size: 0.56 ac
- Year Built: 1998
- Bedrooms: 7
- Bathrooms: 7+3
- Parking Spaces: 8
- Listed By:
- RE/MAX Masters Realty
Property Description
This PALACE STYLE world class property is truly a remarkable and unique masterpiece built with high quality craftsmanship. This grand scale luxury estate is a solid build custom home that has over 16,500ft of exceptional design indoor space that sits on a double sized lot of over 24,000sf. Located in a cul de sac in West Vancouver's ultra exclusive and most prestigious Chartwell with FULL UNOBSTRUCTED PANORAMIC VIEWS of City, Stanley Park, Lion's Gate and Ocean. Main features include a grand scale entrance foyer with Italian imported marble floors, skylight dome, elevator, Japanese roof tiles, precast concrete cornice, indoor swimming pool & hot tub. TOP catchment schools: Chartwell Elementary & Sentinel Secondary & Private school proximity to Mulgrave & Collingwood.
Rooms
- TypeLevelDimensionsFlooring
- Walk-In ClosetAbove12' 5" x 11' 9.9"Other
- Walk-In ClosetAbove8' 3.9" x 10' 3.9"Other
- BedroomAbove13' 8" x 18' 6.9"Other
- BedroomAbove18' 6" x 16' 9"Other
- BedroomAbove12' 9.6" x 19' 11"Other
- Flex RoomAbove10' 5" x 35' 8"Other
- Family roomAbove32' 3" x 32' 9.9"Other
- FoyerBelow31' 5" x 30' 5"Other
- BedroomBelow19' 5" x 14' 6.9"Other
- Flex RoomBelow12' 6" x 16' 2"Other
- Living roomMain56' 8" x 31' 9.9"Other
- Recreation RoomBelow25' 3" x 34' 5"Other
- Recreation RoomBelow36' 6" x 53' 2"Other
- Recreation RoomBelow29' 3.9" x 12' 9"Other
- BedroomBelow9' 5" x 8' 3"Other
- BedroomBelow9' 5" x 8' 3"Other
- SaunaBelow4' 5" x 7' 9.6"Other
- Laundry roomBelow10' 8" x 6' 9.9"Other
- Dining roomMain22' 11" x 17' 6.9"Other
- Eating AreaMain12' 11" x 17' 11"Other
- KitchenMain17' 3.9" x 20' 9.9"Other
- Wok KitchenMain6' 9.6" x 11' 8"Other
- Home officeMain12' x 19' 6.9"Other
- Primary bedroomAbove22' 8" x 23'Other
- DenAbove17' 6.9" x 18' 6"Other
- Home officeAbove12' 2" x 9' 3.9"Other
Listing Agents
Request More Information
Request More Information
Location
1471 Bramwell Road, West Vancouver, British Columbia, V7S 2N8 Canada
Around this property
Information about the area within a 5-minute walk of this property.
Request Neighbourhood Information
Learn more about the neighbourhood and amenities around this home
Request NowPayment Calculator
- $
- %$
- %
- Principal and Interest 0
- Property Taxes 0
- Strata / Condo Fees 0

