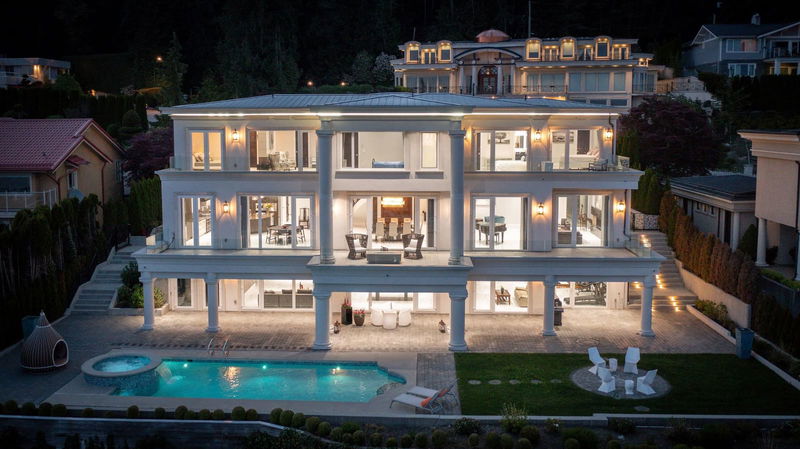Key Facts
- MLS® #: R2858470
- Property ID: SIRC1995615
- Property Type: Residential, Single Family Detached
- Living Space: 8,470 sq.ft.
- Lot Size: 0.38 ac
- Year Built: 2018
- Bedrooms: 5
- Bathrooms: 7+1
- Parking Spaces: 6
- Listed By:
- Royal Pacific Lions Gate Realty Ltd.
Property Description
STUNNING UNOBSTRUCTED PANORAMIC LIONSGATE/DWNTWN/STANLEY PARK VIEW FROM ALL 3 FLRS INCLUDING BACKYARD; PRIMARY BDRM PLUS 3 HUGE BDRMS ON UPPER FLR ALL FACE THE VIEW; 10FT CEILINGS ON MAIN & UPPER, ENTERTAINER'S DREAM ON LOWER FLR plus FLAT DRIVEWAY. MAIN: 18ft grand foyer, large living & dining rms, generous family rm, fantastic gourmet & wok kitchens w/top-of-line appls, private office, 2 guest powder rms, elevator, mud rm plus oversized 3-car garage. UPPER: Huge primary rm w/private sitting area, 2-way fireplace, stunning en-suite & 2 prvt decks PLUS 3 large en-suited bdrms & laundry rm. LOWER: large media/karaoke rm, large rec/games rm, 300 bottle wine cellar, huge entert bar w/full appliances pkg, private spa, gym w/lounge area, poker rm, guest bdrm, 2nd laundry and much more.
Rooms
- TypeLevelDimensionsFlooring
- Primary bedroomAbove14' x 34'Other
- Walk-In ClosetAbove10' 9.6" x 12' 3.9"Other
- BedroomAbove12' 11" x 16' 8"Other
- Walk-In ClosetAbove6' 3" x 6' 8"Other
- BedroomAbove12' 9" x 13' 9.9"Other
- Walk-In ClosetAbove5' 6" x 6' 9.6"Other
- BedroomAbove12' 6.9" x 13' 9.9"Other
- Walk-In ClosetAbove5' 11" x 6' 6"Other
- Laundry roomAbove4' 6.9" x 7'Other
- Recreation RoomBelow14' 6" x 13' 6.9"Other
- FoyerMain17' 8" x 17' 9.9"Other
- PlayroomBelow15' 3.9" x 18'Other
- Bar RoomBelow10' 9.6" x 16' 9.6"Other
- Bar RoomBelow18' 6" x 11' 3.9"Other
- Wine cellarBelow6' 2" x 7' 9"Other
- Family roomBelow12' 2" x 27' 9"Other
- Exercise RoomBelow12' 9.9" x 20' 9.6"Other
- Media / EntertainmentBelow17' 9.9" x 27'Other
- BedroomBelow12' 3" x 15' 11"Other
- SaunaBelow4' 9.9" x 4' 9.9"Other
- Living roomMain24' x 27' 6"Other
- OtherBelow4' 9" x 4' 9"Other
- Laundry roomBelow5' 11" x 9' 6.9"Other
- UtilityBelow6' x 8' 3"Other
- Dining roomMain16' 2" x 16' 6.9"Other
- KitchenMain13' 6" x 16' 3.9"Other
- Eating AreaMain9' 6" x 10' 6"Other
- Wok KitchenMain7' 5" x 13' 6"Other
- Family roomMain13' 9.9" x 22' 9"Other
- Home officeMain13' x 16' 9"Other
- Mud RoomMain7' 6" x 8' 6.9"Other
Listing Agents
Request More Information
Request More Information
Location
1182 Eyremount Drive, West Vancouver, British Columbia, V7S 2C5 Canada
Around this property
Information about the area within a 5-minute walk of this property.
Request Neighbourhood Information
Learn more about the neighbourhood and amenities around this home
Request NowPayment Calculator
- $
- %$
- %
- Principal and Interest 0
- Property Taxes 0
- Strata / Condo Fees 0

