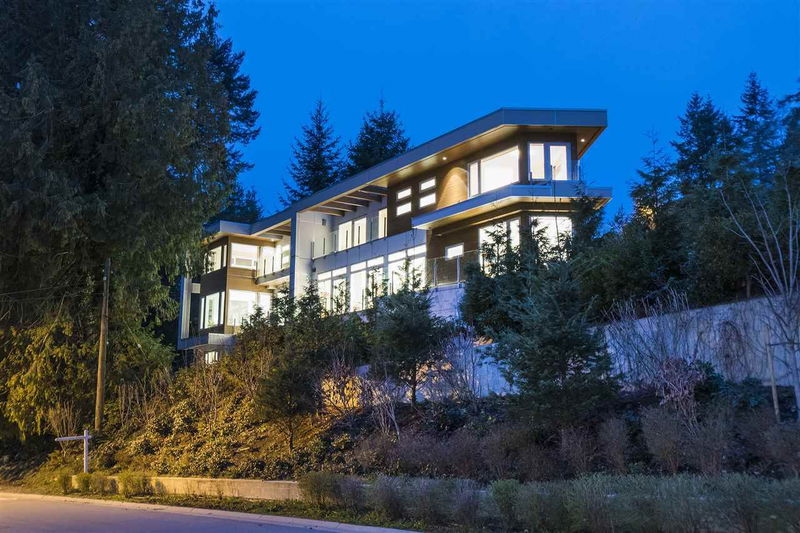Key Facts
- MLS® #: R2908025
- Property ID: SIRC1995025
- Property Type: Residential, Townhouse
- Living Space: 3,105 sq.ft.
- Lot Size: 0.28 ac
- Year Built: 2015
- Bedrooms: 3
- Bathrooms: 4+1
- Parking Spaces: 7
- Listed By:
- Behroyan & Associates Real Estate Services
Property Description
An impressive built duplex offering 3,105sqft of luxurious living. This stunning home features a modern posh theme and unparalleled quality. The main level offers a spectacular open floor plan, high ceilings, floorceiling windows to maximize the amount of natural light. Gourmet kitchen features high end Miele appliances, vertical teak cabinets and Marmara marble countertops. Amble up magnificently custom built real solid white oak stairs to 3 bedrooms and 3 bathrooms. Master suite features highend Italian tile, spacious walk-in closet and ensuite with a soaker tub. Lower level can be used as potential rental income as it is a legal suite with a separate kitchen and washer/dryer. Walking distance to Park Royal, Ambleside Beach and the Village!
Rooms
- TypeLevelDimensionsFlooring
- Walk-In ClosetAbove4' 2" x 6'Other
- Recreation RoomBelow18' 9" x 21' 8"Other
- Living roomMain21' 9.6" x 17' 9.6"Other
- Dining roomMain16' 9.6" x 17' 3"Other
- KitchenMain8' 6.9" x 16' 9.6"Other
- FoyerMain8' 9" x 9'Other
- Home officeMain10' 6.9" x 10' 9.6"Other
- Primary bedroomAbove11' 2" x 13' 3"Other
- Walk-In ClosetAbove7' 9" x 8' 8"Other
- BedroomAbove10' 3" x 11' 3.9"Other
- BedroomAbove12' 9.6" x 14' 3"Other
Listing Agents
Request More Information
Request More Information
Location
968 Duchess Avenue, West Vancouver, British Columbia, V7T 1G9 Canada
Around this property
Information about the area within a 5-minute walk of this property.
Request Neighbourhood Information
Learn more about the neighbourhood and amenities around this home
Request NowPayment Calculator
- $
- %$
- %
- Principal and Interest 0
- Property Taxes 0
- Strata / Condo Fees 0

