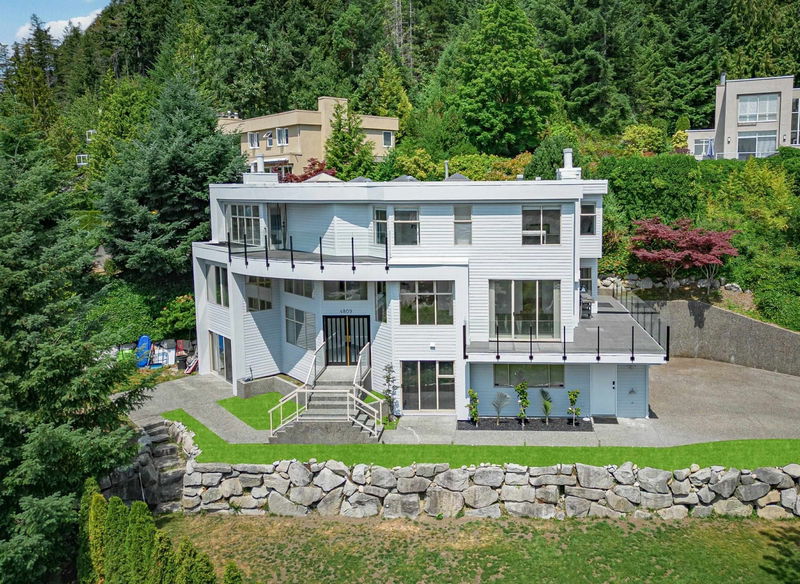Key Facts
- MLS® #: R2908492
- Property ID: SIRC1994681
- Property Type: Residential, Single Family Detached
- Living Space: 4,307 sq.ft.
- Lot Size: 0.28 ac
- Year Built: 1989
- Bedrooms: 5
- Bathrooms: 4+1
- Parking Spaces: 6
- Listed By:
- Sutton Group-West Coast Realty
Property Description
This magnificent 3 level family home located in prestigious Cypress Park Estates, occupying a spacious corner lot of over 12,000 square feet. Renovated in 2023, this sun filled main level offers versatile living and dining spaces, large family room with signature fireplace and connect to a private office. A custom kitchen with full set SS appliances and ample storage space for all your needs. The upper level offers 4 bedrooms with 3 ensuite bathrooms, including a luxurious master suite. Downstairs has 1 bedroom suite. Massive view deck and bright backyard offering a vast area for outdoor family entertainment and gatherings. Only minutes to top-ranking catchment Rockridge Secondary and Caulfeild Village shopping center. Close to top ranking schools and Cypress Mountain Ski Resort.
Rooms
- TypeLevelDimensionsFlooring
- Primary bedroomAbove14' 3" x 11' 6"Other
- Walk-In ClosetAbove6' x 12' 6.9"Other
- BedroomAbove13' 9" x 11' 3.9"Other
- BedroomAbove13' 9" x 12' 3"Other
- Living roomBelow10' 2" x 15' 5"Other
- Dining roomBelow10' 6" x 15' 9.6"Other
- KitchenBelow10' 9.6" x 13' 5"Other
- BedroomBelow11' 9.9" x 13'Other
- StorageBelow9' x 11' 11"Other
- UtilityBelow6' 6" x 5' 5"Other
- Living roomMain20' 8" x 15' 8"Other
- Dining roomMain13' 9" x 12' 8"Other
- KitchenMain11' 9.9" x 11' 8"Other
- Home officeMain10' 3" x 14' 6"Other
- FoyerMain10' 3.9" x 9' 9.6"Other
- Eating AreaMain10' 3" x 11' 9"Other
- Family roomMain17' 6.9" x 12'Other
- Primary bedroomAbove17' 3" x 15' 3"Other
- Walk-In ClosetAbove6' 9.9" x 6' 6"Other
Listing Agents
Request More Information
Request More Information
Location
4809 Northwood Place, West Vancouver, British Columbia, V7S 3C5 Canada
Around this property
Information about the area within a 5-minute walk of this property.
Request Neighbourhood Information
Learn more about the neighbourhood and amenities around this home
Request NowPayment Calculator
- $
- %$
- %
- Principal and Interest 0
- Property Taxes 0
- Strata / Condo Fees 0

