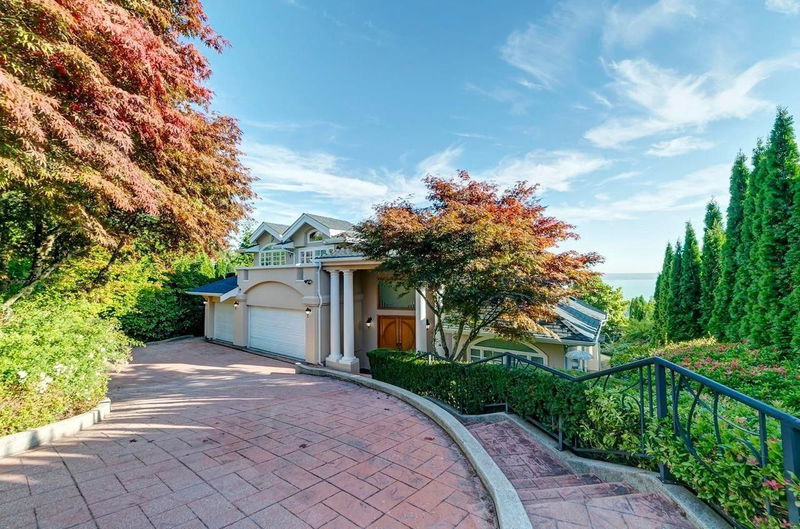Key Facts
- MLS® #: R2849201
- Property ID: SIRC1992060
- Property Type: Residential, Single Family Detached
- Living Space: 6,190 sq.ft.
- Lot Size: 0.28 ac
- Year Built: 1998
- Bedrooms: 6
- Bathrooms: 6+1
- Parking Spaces: 4
- Listed By:
- Royal Pacific Lions Gate Realty Ltd.
Property Description
In Central Westhill, a chic California-style home boasts captivating views of Vancouver's city and water view. The entrance, adorned with an 18ft skylight and rotunda granite design, exudes sophistication. The open-plan maple kitchen, featuring granite counters, effortlessly marries style and functionality. A high-railing bedroom and dedicated home theatre offer distinctive retreats, while the versatile rec room adds allure for leisure and recreation. Recent exterior upgrades, encompassing stucco, a new roof, and updated windows, showcase meticulous care. This residence harmonizes luxury, modern design, and practical amenities, encapsulating sophisticated living Nov 10th OPEN HOUSE 2-4PM
Rooms
- TypeLevelDimensionsFlooring
- BedroomAbove12' x 12'Other
- BedroomAbove10' x 12'Other
- DenAbove10' x 14'Other
- BedroomBelow10' x 15'Other
- Recreation RoomBelow12' x 12'Other
- KitchenBelow10' x 10'Other
- BedroomBelow10' x 14'Other
- Wine cellarBelow10' x 10'Other
- Living roomMain17' x 20'Other
- Dining roomMain12' x 13'Other
- KitchenMain16' x 16'Other
- Eating AreaMain8' x 10'Other
- Family roomMain14' x 18'Other
- DenMain8' x 14'Other
- Laundry roomMain6' x 7'Other
- Primary bedroomAbove14' x 16'Other
- BedroomAbove10' x 11'Other
Listing Agents
Request More Information
Request More Information
Location
2336 Westhill Drive, West Vancouver, British Columbia, V7S 2Z5 Canada
Around this property
Information about the area within a 5-minute walk of this property.
Request Neighbourhood Information
Learn more about the neighbourhood and amenities around this home
Request NowPayment Calculator
- $
- %$
- %
- Principal and Interest 0
- Property Taxes 0
- Strata / Condo Fees 0

