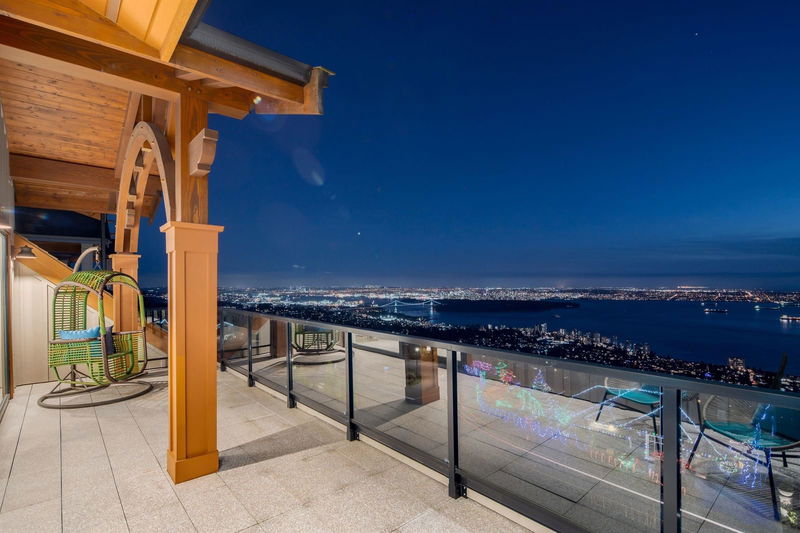Key Facts
- MLS® #: R2889271
- Property ID: SIRC1979067
- Property Type: Residential, Single Family Detached
- Living Space: 6,675 sq.ft.
- Lot Size: 0.32 ac
- Year Built: 2018
- Bedrooms: 5
- Bathrooms: 6+2
- Parking Spaces: 4
- Listed By:
- Luxmore Realty
Property Description
Amazing unobstructed panoramic DT, Stanley Park, Lions Gate Bridge, UBC & Ocean View! Custom built Luxury 6675 sf sweet home on 14000sqft lot with stunning ocean views from all 3 levels. Flat driveway, water fall and fountain welcomes you to the home. Hardwood floor, with generous applied wood panel and most expensive European natural stones. Smart home with most expensive Crestron system connected with lighting, curtains & sound system. 5 bedrooms all on-suite, home theatre, office, open kitchen and wok kitchen. Indoor swimming pool, wine bar and wine cellar. Easy Access to Park Royal Shops Restaurants, Recreation, Ski Hills, Mulgrave School, Country Clubs & Community Centre.
Rooms
- TypeLevelDimensionsFlooring
- Walk-In ClosetAbove10' 9.6" x 10' 3.9"Other
- BedroomAbove14' 5" x 14' 8"Other
- Walk-In ClosetAbove8' 9" x 9' 6.9"Other
- BedroomAbove12' 8" x 15' 9"Other
- StorageAbove4' 3" x 12'Other
- BedroomBelow14' 3" x 14' 6"Other
- Walk-In ClosetBelow4' 8" x 5' 5"Other
- BedroomBelow9' 8" x 10' 8"Other
- Wine cellarBelow8' 6" x 16' 6"Other
- Bar RoomBelow15' 6" x 17'Other
- Living roomMain13' 3.9" x 17' 9.9"Other
- SaunaBelow5' x 8'Other
- StorageBelow5' 3" x 11'Other
- Laundry roomBelow8' 9.6" x 11'Other
- OtherBelow17' 3.9" x 38'Other
- Family roomMain16' 2" x 18' 2"Other
- Media / EntertainmentMain19' 6" x 19' 9.9"Other
- Dining roomMain18' 8" x 19' 2"Other
- KitchenMain15' 6.9" x 17' 9.6"Other
- Wok KitchenMain7' 11" x 14' 3.9"Other
- PantryMain5' x 6' 8"Other
- Eating AreaMain16' 3.9" x 17' 9.9"Other
- DenMain11' 2" x 13'Other
- FoyerMain9' 3.9" x 11' 3.9"Other
- Primary bedroomAbove13' 9.6" x 16'Other
Listing Agents
Request More Information
Request More Information
Location
2426 Halston Court, West Vancouver, British Columbia, V7S 3K3 Canada
Around this property
Information about the area within a 5-minute walk of this property.
Request Neighbourhood Information
Learn more about the neighbourhood and amenities around this home
Request NowPayment Calculator
- $
- %$
- %
- Principal and Interest 0
- Property Taxes 0
- Strata / Condo Fees 0

