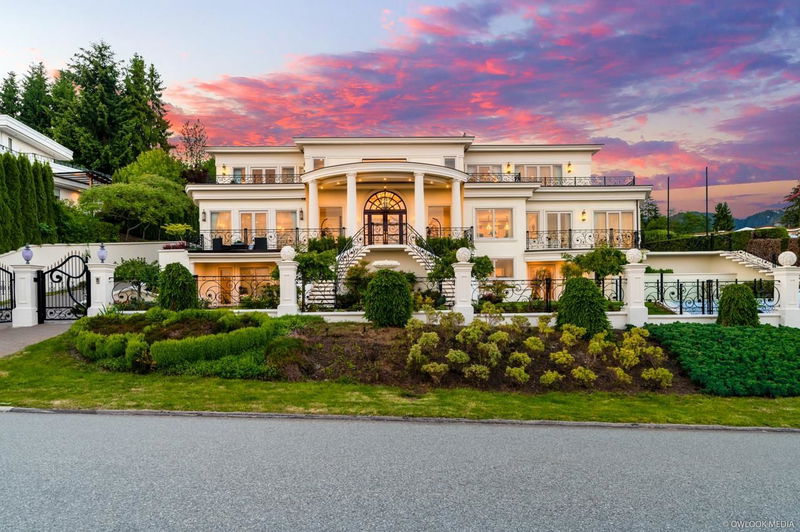Key Facts
- MLS® #: R2895915
- Property ID: SIRC1976441
- Property Type: Residential, Single Family Detached
- Living Space: 8,008 sq.ft.
- Lot Size: 0.35 ac
- Year Built: 2015
- Bedrooms: 6
- Bathrooms: 7+2
- Parking Spaces: 3
- Listed By:
- Homeland Realty
Property Description
Situated in the prestigious Chartwell area, this luxury mansion sits on a level lot, offering breathtaking ocean, city and mountain views from every level. Finished with top-quality materials and fixtures, the home features marble floors throughout, ornate chandeliers, custom sinks and faucets, textured walls, and elegant crown moldings. The mansion boasts six bedrooms and nine bathrooms, highlighted by a grand rotunda foyer with a sweeping staircase, elevator and an impressive chandelier. The spacious living and dining rooms are perfect for entertaining, while the kitchen, equipped with top-of the-line appliances, opens to a cozy family room and breakfast nook. Schedule a private visit now to experience this dream home firsthand!
Rooms
- TypeLevelDimensionsFlooring
- BedroomAbove19' x 15' 3"Other
- BedroomAbove11' 8" x 20' 9.9"Other
- Laundry roomAbove4' 9" x 9' 9.9"Other
- Recreation RoomBelow18' 6" x 28' 6.9"Other
- PlayroomBelow19' 11" x 13' 3"Other
- Media / EntertainmentBelow18' x 27' 8"Other
- Wine cellarBelow10' 2" x 17' 8"Other
- BedroomBelow12' 8" x 11' 2"Other
- BedroomBelow13' x 9' 9"Other
- Laundry roomBelow5' x 4'Other
- Living roomMain16' 2" x 20' 9"Other
- Dining roomMain13' 6.9" x 26' 2"Other
- Family roomMain14' x 26' 5"Other
- NookMain14' x 11' 9.9"Other
- FoyerMain17' 2" x 20' 6"Other
- KitchenMain11' 9.9" x 20'Other
- Wok KitchenMain8' 3" x 11' 6"Other
- Primary bedroomAbove16' 6" x 20' 6.9"Other
- BedroomAbove13' 6" x 15' 3"Other
Listing Agents
Request More Information
Request More Information
Location
1413 Sandhurst Place, West Vancouver, British Columbia, V7S 2P4 Canada
Around this property
Information about the area within a 5-minute walk of this property.
Request Neighbourhood Information
Learn more about the neighbourhood and amenities around this home
Request NowPayment Calculator
- $
- %$
- %
- Principal and Interest 0
- Property Taxes 0
- Strata / Condo Fees 0

