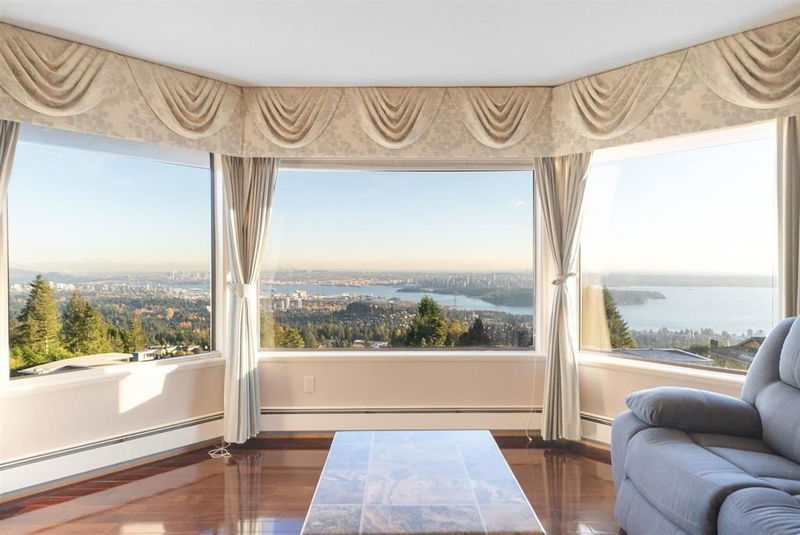Key Facts
- MLS® #: R2897843
- Property ID: SIRC1976032
- Property Type: Residential, Single Family Detached
- Living Space: 7,271 sq.ft.
- Lot Size: 0.32 ac
- Year Built: 1983
- Bedrooms: 6
- Bathrooms: 6+1
- Parking Spaces: 5
- Listed By:
- TPY Realty
Property Description
Unobstructed breath-taking views of Grouse Mountain, Lions Gate Bridge, Downtown, Ocean and Harbor. This house situated on the most restigious central part of Chartwell area. Totally renovated south facing 5 bedrooms on upper floor, gated entrances. High-end craftsmanship, luxury, elegant! Large balcony perfect for entertaining and overlooking the best of views of Vancouver. Truly outstanding dream home with best school catchment. Sentinel Secondary School & Chartwell Elementary School. Pleasure to Show!
Rooms
- TypeLevelDimensionsFlooring
- BedroomAbove12' 9.6" x 14' 8"Other
- Walk-In ClosetAbove6' 9.6" x 11' 6"Other
- Media / EntertainmentBelow18' x 37' 9.6"Other
- SaunaBelow5' 8" x 8' 5"Other
- Walk-In ClosetBelow8' 2" x 11' 5"Other
- OtherBelow17' 9.6" x 17' 9.6"Other
- BedroomBelow12' x 12'Other
- Living roomMain18' 9.6" x 22' 2"Other
- Family roomMain14' 5" x 19' 5"Other
- Dining roomMain13' 8" x 14' 5"Other
- KitchenMain14' 3.9" x 14' 8"Other
- Home officeMain11' x 14' 8"Other
- Primary bedroomAbove20' 9" x 25'Other
- Primary bedroomAbove14' 9.6" x 20' 9.6"Other
- BedroomAbove11' 6.9" x 12' 9.6"Other
- BedroomAbove10' x 14' 2"Other
Listing Agents
Request More Information
Request More Information
Location
1471 Chartwell Drive, West Vancouver, British Columbia, V7S 2R9 Canada
Around this property
Information about the area within a 5-minute walk of this property.
Request Neighbourhood Information
Learn more about the neighbourhood and amenities around this home
Request NowPayment Calculator
- $
- %$
- %
- Principal and Interest 0
- Property Taxes 0
- Strata / Condo Fees 0

