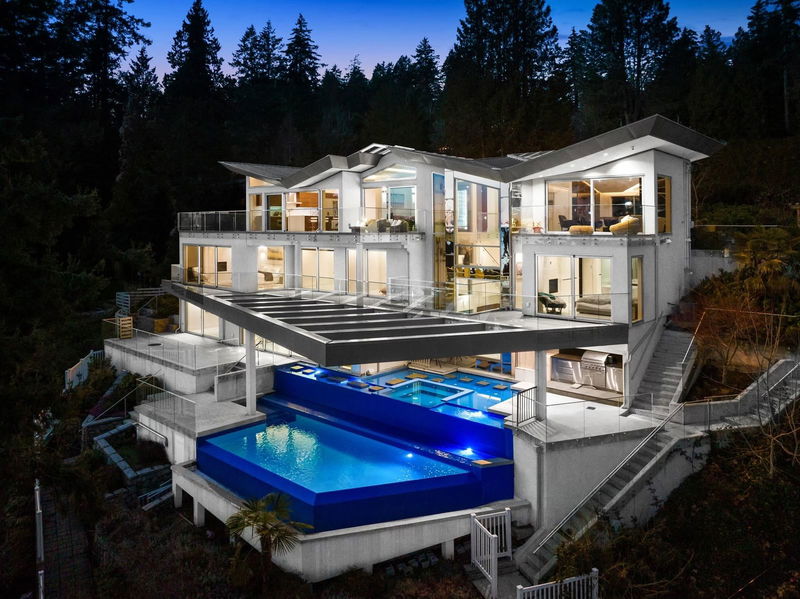Key Facts
- MLS® #: R2902938
- Property ID: SIRC1974891
- Property Type: Residential, Single Family Detached
- Living Space: 6,916 sq.ft.
- Lot Size: 0.33 ac
- Year Built: 2018
- Bedrooms: 4+1
- Bathrooms: 6+1
- Parking Spaces: 5
- Listed By:
- Angell, Hasman & Associates (Malcolm Hasman) Realty Ltd.
Property Description
Experience one of the most sensational, ocean view homes on the market today. This brilliantly designed modern masterpiece by renowned architect David Christopher is a rare example of high performance construction with a sensational ambiance situated just steps to the beach in one of West Vancouver’s most prized locations. The home offers 6900 sf of spacious living on 3 levels providing a wonderful indoor outdoor lifestyle like no other and incorporating every modern amenity one could dream of with comfort, elegance and absolute sophistication. Exceptional quality and architectural detail together with an impeccable choice of materials define this 5 beds 7 bath luxury residence. Features include a glass elevator to all 3 levels, state of the art biometric entry, Lutron automation and more.
Rooms
- TypeLevelDimensionsFlooring
- Walk-In ClosetBelow6' 8" x 13' 3.9"Other
- BedroomBelow13' 11" x 13' 3"Other
- BedroomBelow10' 3.9" x 13' 3.9"Other
- BedroomBelow10' 9.6" x 12' 6"Other
- PlayroomBelow18' 9.6" x 28' 3"Other
- Bar RoomBasement10' x 12' 6"Other
- Media / EntertainmentBasement11' 9" x 15' 6.9"Other
- BedroomBasement11' 11" x 13' 9.6"Other
- Laundry roomBasement5' 2" x 6' 11"Other
- SaunaBasement4' 11" x 8' 3.9"Other
- FoyerMain12' 9.9" x 10' 5"Other
- Dining roomMain12' 9" x 11' 9"Other
- Flex RoomMain16' 9.9" x 13' 9.9"Other
- Living roomMain14' 9" x 16' 8"Other
- Home officeMain11' 2" x 11' 9"Other
- Family roomMain23' 3" x 15' 3.9"Other
- KitchenMain11' x 23' 3"Other
- Wok KitchenMain10' 6" x 9' 9.9"Other
- Primary bedroomBelow14' x 21' 3"Other
Listing Agents
Request More Information
Request More Information
Location
4580 Marine Drive, West Vancouver, British Columbia, V7W 2N9 Canada
Around this property
Information about the area within a 5-minute walk of this property.
Request Neighbourhood Information
Learn more about the neighbourhood and amenities around this home
Request NowPayment Calculator
- $
- %$
- %
- Principal and Interest 0
- Property Taxes 0
- Strata / Condo Fees 0

