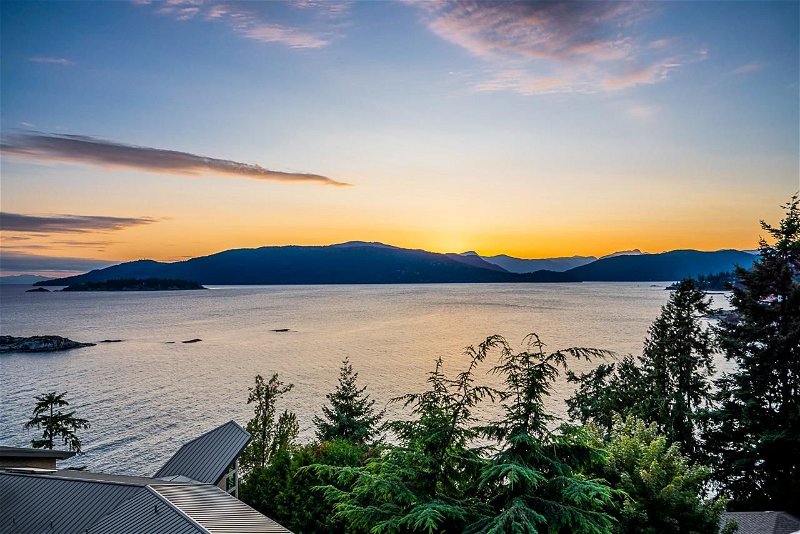Key Facts
- MLS® #: R2900218
- Property ID: SIRC1957282
- Property Type: Residential, Single Family Detached
- Living Area: 4,013 sq.ft.
- Lot Size: 17,903 sq.ft.
- Year Built: 2015
- Bedrooms: 4
- Bathrooms: 3
- Parking Spaces: 2
- Listed By:
- Angell, Hasman & Associates Realty Ltd.
Property Description
I am pleased to present one of the finest homes I have ever listed. Breathtaking views of the water and shoreline. Spacious rooms throughout each having a view of the water. The master bedroom is generously sized and has a spa like ensuite. Main floor is over 3000 sq ft. and feels like a home in itself. Ideal floor plan for older kids. The the late afternoon sun. Lot size is 17,905 sq.ft. I promise the viewing of this home will take you on a wonderful journey. Extras include air conditioning, electric blinds, H-Vac, surround sound, solar panels, furnishings and artwork.
Rooms
- TypeLevelDimensionsFlooring
- Living roomMain18' 9.9" x 18' 3"Other
- Dining roomMain18' 9.9" x 10' 9.9"Other
- KitchenMain19' 5" x 9' 2"Other
- Family roomMain22' 9.6" x 17' 6"Other
- Home officeMain17' 9" x 13' 3"Other
- Primary bedroomMain20' 3" x 13' 9.9"Other
- BedroomMain12' 8" x 9' 9"Other
- Walk-In ClosetMain9' 2" x 7' 6.9"Other
- Walk-In ClosetMain8' x 6' 2"Other
- Walk-In ClosetMain8' x 6' 3"Other
- UtilityBelow8' 3.9" x 7'Other
- Flex RoomBelow13' 9" x 9' 9.9"Other
- BedroomBelow12' x 11' 6"Other
- BedroomBelow11' 11" x 11' 9.6"Other
- FoyerBasement11' x 9' 9"Other
Listing Agents
Request More Information
Request More Information
Location
5134 Pitcairn Place, West Vancouver, British Columbia, V7W 1L8 Canada
Around this property
Information about the area within a 5-minute walk of this property.
Request Neighbourhood Information
Learn more about the neighbourhood and amenities around this home
Request NowPayment Calculator
- $
- %$
- %
- Principal and Interest 0
- Property Taxes 0
- Strata / Condo Fees 0

