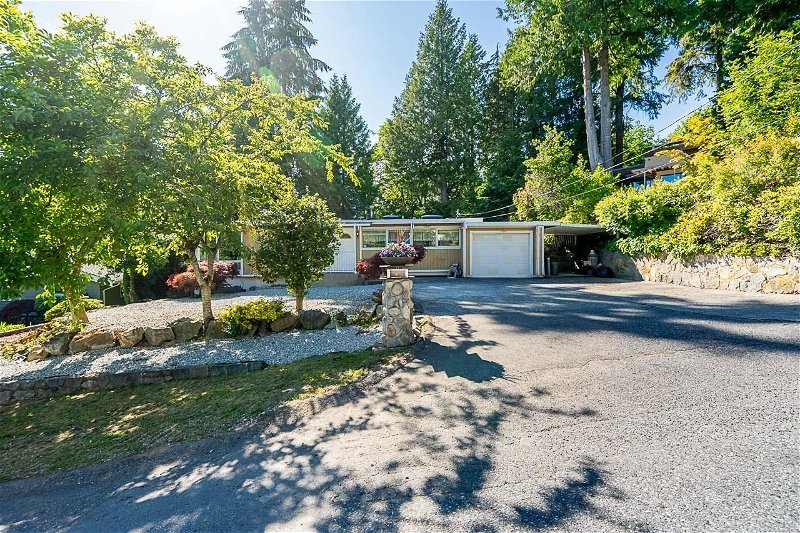Key Facts
- MLS® #: R2899389
- Property ID: SIRC1952473
- Property Type: Residential, Single Family Detached
- Living Space: 2,826 sq.ft.
- Lot Size: 0.28 ac
- Year Built: 1967
- Bedrooms: 5
- Bathrooms: 3
- Parking Spaces: 2
- Listed By:
- Royal LePage Sussex
Property Description
Lovely upper Ambleside family home in the sought after neighbourhood - this charming Lewis post and beam split level home is nicely updated and located on a cul de sac and sits on a large over 12,000 sqft lot with some city and ocean views and bordering a babbling creek. This family home offers 5 bedrooms, and rooms for the growing family, very private and peaceful ambiance, and easy access to the highway, West Vancouver Secondary and Hollyburn Country Club.
Rooms
- TypeLevelDimensionsFlooring
- StorageMain6' 8" x 9' 2"Other
- Laundry roomMain5' 3" x 7' 9"Other
- BedroomBelow8' 6.9" x 10' 9.9"Other
- Recreation RoomBelow21' x 11'Other
- Flex RoomBelow9' 8" x 11'Other
- StorageBelow4' x 10' 6"Other
- Living roomMain13' 5" x 18'Other
- Dining roomMain11' 9.9" x 15' 8"Other
- KitchenMain13' 5" x 15' 9.9"Other
- Family roomMain12' x 19' 11"Other
- Primary bedroomMain11' 3.9" x 17' 6"Other
- BedroomMain11' 9.9" x 11' 6.9"Other
- BedroomMain9' 11" x 9' 3.9"Other
- BedroomMain11' 9.9" x 9' 2"Other
- FoyerMain6' 2" x 7'Other
Listing Agents
Request More Information
Request More Information
Location
1595 Rena Crescent, West Vancouver, British Columbia, V7V 2Z2 Canada
Around this property
Information about the area within a 5-minute walk of this property.
Request Neighbourhood Information
Learn more about the neighbourhood and amenities around this home
Request NowPayment Calculator
- $
- %$
- %
- Principal and Interest 0
- Property Taxes 0
- Strata / Condo Fees 0

