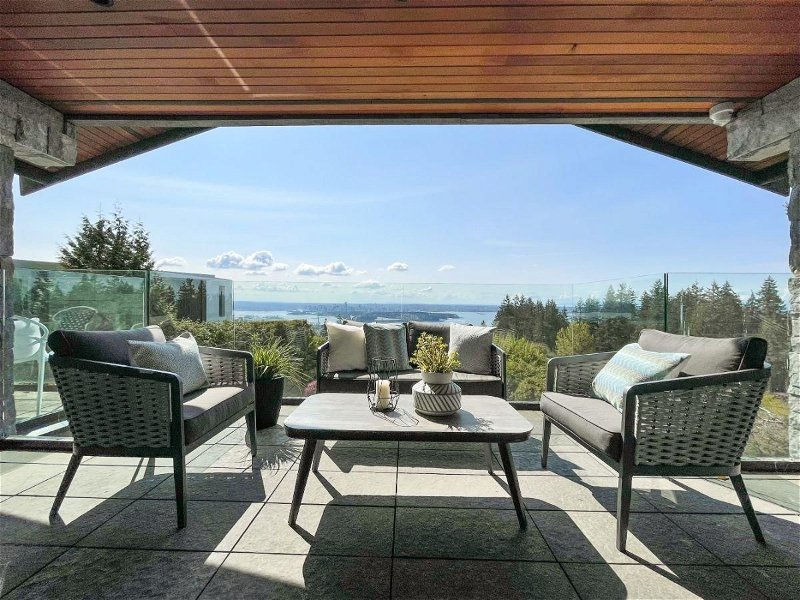Key Facts
- MLS® #: R2898839
- Property ID: SIRC1950880
- Property Type: Residential, Single Family Detached
- Living Space: 6,871 sq.ft.
- Lot Size: 0.30 ac
- Year Built: 2013
- Bedrooms: 4+2
- Bathrooms: 6+2
- Parking Spaces: 4
- Listed By:
- Oakwyn Realty Ltd.
Property Description
Your search has ended! Custom built home located on a cul-de-sac in Chartwell area of West Vancouver. This quality-built residence has over 6,800 sq ft of timelessly designed living space on 3 floors with an elevator. Smart Home Automation manages lights, blinds, TV’s & security. Main level features a deluxe kitchen + spice kitchen, family room, formal open living & dining room & main floor master bed with ensuite. Upstairs is 3 beds each with ensuite & walk-in closet, a library/den & magnificent views from balconies. Lower floor features a media room, fitness room & private 2 bed in-law suite. The variety of private landscaped outdoor spaces are perfect for entertaining, BBQing or soaking up views. Walking distance to schools (Chartwell Elem. & Sentinel Sec.) & Hollyburn Country Club.
Rooms
- TypeLevelDimensionsFlooring
- Primary bedroomAbove17' 2" x 17' 3"Other
- Walk-In ClosetAbove8' 5" x 13' 6"Other
- BedroomAbove14' 5" x 17' 9.6"Other
- BedroomAbove13' 5" x 17' 2"Other
- DenAbove13' 8" x 15' 3"Other
- Media / EntertainmentBelow18' 8" x 27'Other
- OtherBelow12' 9.9" x 15' 5"Other
- UtilityBelow4' 6.9" x 8' 3.9"Other
- Living roomBelow16' 3.9" x 21' 11"Other
- Dining roomBasement7' x 10' 2"Other
- Living roomMain14' 9" x 20' 9"Other
- KitchenBelow7' 6" x 8' 9"Other
- BedroomBasement11' 3.9" x 12' 6.9"Other
- BedroomBasement10' 3" x 12' 9.9"Other
- Dining roomMain13' 11" x 20' 9"Other
- KitchenMain8' 8" x 11'Other
- Eating AreaMain9' x 12' 3"Other
- Wok KitchenMain4' 11" x 8' 3.9"Other
- PantryMain4' 3.9" x 8' 3"Other
- Family roomMain16' 11" x 22' 5"Other
- Primary bedroomMain14' x 17' 3"Other
- Walk-In ClosetMain6' 6.9" x 10' 6.9"Other
Listing Agents
Request More Information
Request More Information
Location
1365 Cammeray Road, West Vancouver, British Columbia, V7S 2N2 Canada
Around this property
Information about the area within a 5-minute walk of this property.
Request Neighbourhood Information
Learn more about the neighbourhood and amenities around this home
Request NowPayment Calculator
- $
- %$
- %
- Principal and Interest 0
- Property Taxes 0
- Strata / Condo Fees 0

