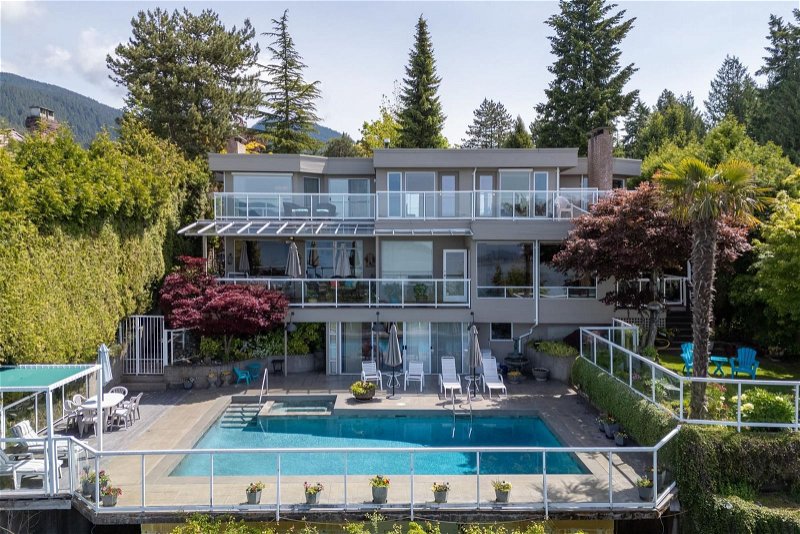Key Facts
- MLS® #: R2893160
- Property ID: SIRC1928062
- Property Type: Residential, Single Family Detached
- Living Space: 5,202 sq.ft.
- Lot Size: 0.29 ac
- Year Built: 1984
- Bedrooms: 6
- Bathrooms: 5+1
- Parking Spaces: 4
- Listed By:
- Royal LePage Sussex
Property Description
Located in Cypress Park Estates, this custom-built one owner residence offers a unique blend of comfort and style with unparalleled views. This bright, contemporary three-level home features expansive living and dining areas, an updated gourmet kitchen and adjoining family room that opens onto a covered deck and landscaped gardens. The main floor also includes a private office and a guest bedroom. Upstairs, five bedrooms, all with decks, and three bathrooms, including a spacious primary suite with a luxurious five-piece ensuite. Lower level rec room opens directly out to the stunning pool and hot tub setting. With a level driveway, an oversized double garage, a short walk to top-rated schools and the Caulfeild Shopping Centre plus quick Highway access this home offers it all!
Rooms
- TypeLevelDimensionsFlooring
- Primary bedroomAbove17' 9.9" x 20' 6"Other
- BedroomAbove20' 5" x 11' 2"Other
- BedroomAbove20' x 11' 2"Other
- BedroomAbove9' 6" x 15' 9.9"Other
- BedroomAbove13' 8" x 12' 9.6"Other
- Recreation RoomBelow25' 9" x 17' 3.9"Other
- Flex RoomBelow7' 8" x 18'Other
- UtilityBelow12' 2" x 8' 9.6"Other
- StorageBelow13' 9.6" x 13' 11"Other
- Living roomMain17' 8" x 19' 9.9"Other
- Dining roomMain17' 11" x 11' 3"Other
- KitchenMain13' 9.9" x 13' 9"Other
- Eating AreaMain13' 9.9" x 9' 9.9"Other
- Family roomMain14' 8" x 16' 3.9"Other
- Home officeMain14' 6" x 10' 6.9"Other
- BedroomMain14' 5" x 9' 9.6"Other
- FoyerMain12' 3.9" x 10' 9.6"Other
- Laundry roomMain8' 6" x 8' 6.9"Other
Listing Agents
Request More Information
Request More Information
Location
4729 Woodburn Road, West Vancouver, British Columbia, V7S 3A8 Canada
Around this property
Information about the area within a 5-minute walk of this property.
Request Neighbourhood Information
Learn more about the neighbourhood and amenities around this home
Request NowPayment Calculator
- $
- %$
- %
- Principal and Interest 0
- Property Taxes 0
- Strata / Condo Fees 0

