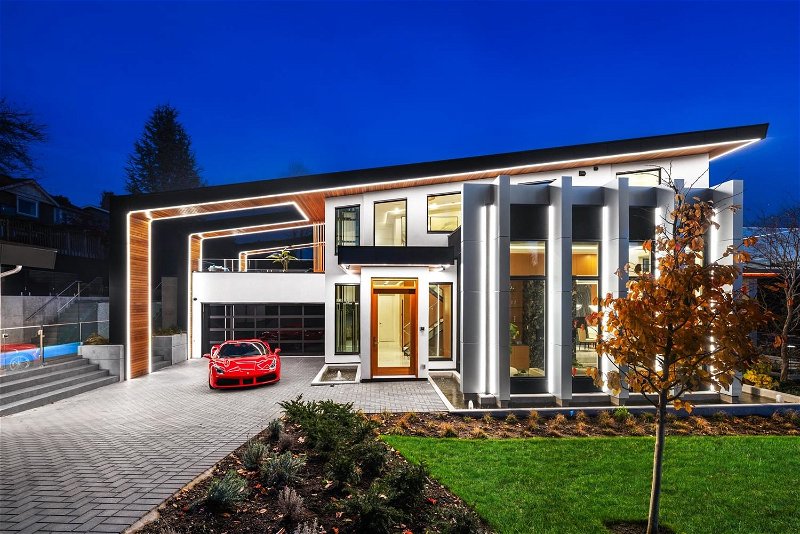Key Facts
- MLS® #: R2853036
- Property ID: SIRC1921521
- Property Type: Residential, Other
- Living Space: 5,260 sq.ft.
- Lot Size: 0.20 ac
- Year Built: 2024
- Bedrooms: 5
- Bathrooms: 6+1
- Parking Spaces: 4
- Listed By:
- Angell, Hasman & Associates Realty Ltd.
Property Description
Introducing a prestigious addition to Dundarave, this luxury residence by David Christopher spans 5,200 sqft on an 8,580 sqft corner lot. Architectural grandeur is showcased w/ LED-lit archways, expansive windows, water features blending indoor & outdoor spaces. The main level boasts marble flooring, a grand living room w/ double-height ceilings, & a fully equipped kitchen w/ MIELE appliances. Three en-suite bedrooms grace the 2nd level, w/ the Primary Bedroom featuring a lavish ensuite. The lower level offers two beds w/ ensuites, a rec. room opening to a waterfall sanctuary, exercise room w/ a beverage centre, & a theatre room. Outdoors, a 2-tiered hot tub, swimming pool, & sundecks create a resort-like atmosphere. Other feat. incl. elevator, A/C, double laundry, motorized shades & more.
Rooms
- TypeLevelDimensionsFlooring
- UtilityBelow7' 8" x 9'Other
- Recreation RoomBelow13' 9.6" x 26' 5"Other
- Exercise RoomBelow13' 3.9" x 12' 5"Other
- BedroomBelow14' 9.6" x 9' 9.9"Other
- BedroomBelow13' 3" x 12' 9.9"Other
- Primary bedroomAbove12' x 14' 3.9"Other
- Walk-In ClosetAbove5' 5" x 5'Other
- Primary bedroomAbove11' 9.6" x 12' 3.9"Other
- BedroomAbove11' 9.6" x 12' 9.6"Other
- Living roomMain13' 3" x 18' 3"Other
- KitchenMain12' 6.9" x 12'Other
- Family roomMain13' 2" x 24'Other
- Dining roomMain11' 9.9" x 16' 9.9"Other
- Wok KitchenMain7' 5" x 7' 9.9"Other
- PantryMain11' 9.9" x 7' 9.9"Other
- Laundry roomMain9' x 8' 8"Other
- Media / EntertainmentBelow17' 8" x 17' 8"Other
- Laundry roomBelow6' 2" x 5' 3"Other
Listing Agents
Request More Information
Request More Information
Location
2495 Mathers Avenue, West Vancouver, British Columbia, V7V 2H9 Canada
Around this property
Information about the area within a 5-minute walk of this property.
Request Neighbourhood Information
Learn more about the neighbourhood and amenities around this home
Request NowPayment Calculator
- $
- %$
- %
- Principal and Interest 0
- Property Taxes 0
- Strata / Condo Fees 0

