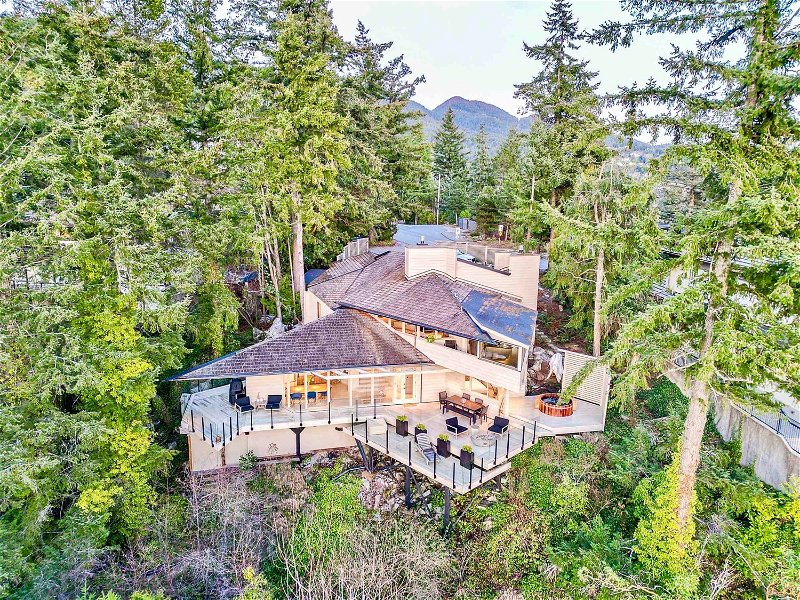Key Facts
- MLS® #: R2890400
- Property ID: SIRC1910535
- Property Type: Residential, Single Family Detached
- Living Space: 2,826 sq.ft.
- Lot Size: 0.32 ac
- Year Built: 1964
- Bedrooms: 4
- Bathrooms: 3+2
- Parking Spaces: 3
- Listed By:
- Rennie & Associates Realty - Jason Soprovich
Property Description
The Case Residence in Eagleridge is a remarkable example of modernist design in the mid last Century! This Ron Thom design is a diagonal & multi-dimensional 2 level restored to exacting standards. The Geometric House is inspired by Frank Lloyd Wright’s hexagon floor plans & compliments the natural lighting & surrounding landscape. Situated on 13,815 SF & offers approx 2,826 SF open plan, 3/4 bed incl primary with walk-in & ensuite, 4½ bath, living area w/adj office, priv den, custom kitchen & adj dining rm as well as a pavilion, perfect as a rec area or for guest accommodation. Wrap around decks w/jacuzzi capture extended vistas & the incredible views of Howe Sound. A West Coast Masterpiece & according to the District of WV is “one of the finest examples of Ron Thom’s creative abilities”.
Rooms
- TypeLevelDimensionsFlooring
- BedroomBelow15' 8" x 15' 3.9"Other
- Recreation RoomMain21' 6.9" x 20' 9.9"Other
- Mud RoomMain7' 6" x 6' 9.9"Other
- FoyerMain12' 9.9" x 14'Other
- Living roomMain19' 6" x 18' 3"Other
- Home officeMain13' 5" x 20'Other
- BedroomMain14' x 7' 3"Other
- BedroomMain10' 9.9" x 13'Other
- BedroomMain12' 9.6" x 15' 6"Other
- Walk-In ClosetMain4' 11" x 6' 9.9"Other
- Dining roomBelow14' 2" x 14' 8"Other
- KitchenBelow19' x 9' 3.9"Other
Listing Agents
Request More Information
Request More Information
Location
6011 Eagleridge Drive, West Vancouver, British Columbia, V7W 1W7 Canada
Around this property
Information about the area within a 5-minute walk of this property.
Request Neighbourhood Information
Learn more about the neighbourhood and amenities around this home
Request NowPayment Calculator
- $
- %$
- %
- Principal and Interest 0
- Property Taxes 0
- Strata / Condo Fees 0

