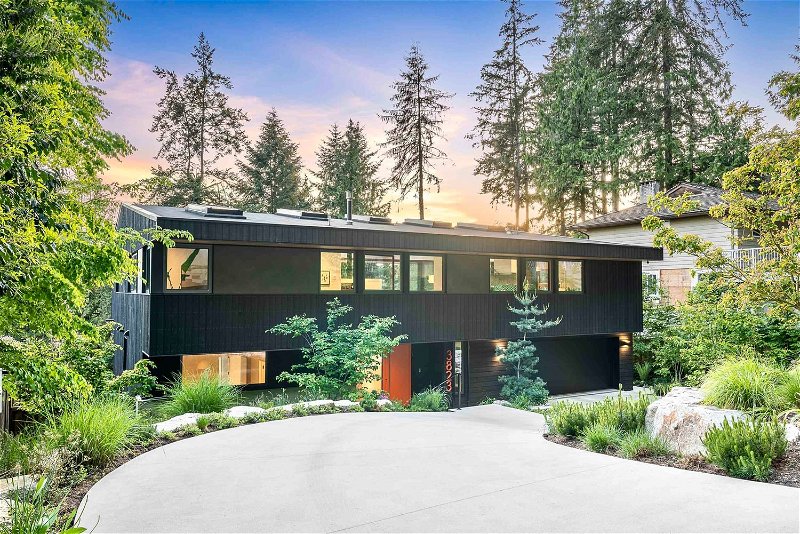Key Facts
- MLS® #: R2885109
- Property ID: SIRC1886825
- Property Type: Residential, Single Family Detached
- Living Space: 4,732 sq.ft.
- Lot Size: 0.29 ac
- Year Built: 2021
- Bedrooms: 4
- Bathrooms: 4+2
- Parking Spaces: 2
- Listed By:
- Rennie & Associates Realty - Jason Soprovich
Property Description
Impressive Randy Bens designed 4732 SF residence, sophisticated design & cutting-edge functionality on 3 levels. Triple-glazed tilt & turn Josko windows w/durability & aesthetic appeal. Living & dining with floor-to-ceiling sliding doors, chef’s kitchen, top-of-the-line appliances incl Sub- Zero fridge & freezer, Fulgor range w/six burners, AEG steam oven, dual Asko dishwashers, black walnut cabinetry by Paradigm Kitchen Design. Enrique Morales nook & dining table, 4 bed incl primary, 6 bath, skylights add brightness & openness to upper level. Down incl family rm & 3 beds, radiant heating & A/C. Polished concrete floors, staircase w/black walnut steps & unique handrail, 9ft solid core doors. Outdoor amenities incl 15’ x 30’ pool w/spacious deck & grassy backyard. Architectural brilliance!
Rooms
- TypeLevelDimensionsFlooring
- Home officeAbove9' 5" x 10' 6.9"Other
- Bar RoomAbove9' 9.6" x 10' 9"Other
- Family roomAbove27' 6" x 18' 6"Other
- Dining roomAbove27' 6" x 11' 9"Other
- PantryAbove5' 2" x 8' 6"Other
- KitchenAbove21' 11" x 8' 9.9"Other
- OtherAbove9' x 8' 9.9"Other
- OtherBasement17' 8" x 54' 9.9"Other
- UtilityBasement17' 5" x 24' 11"Other
- StorageBasement17' 3.9" x 17' 3"Other
- FoyerMain10' 9.6" x 10' 5"Other
- Walk-In ClosetMain6' 9.9" x 5' 3.9"Other
- Walk-In ClosetAbove14' 5" x 7' 6.9"Other
- Laundry roomMain23' 9.6" x 8' 3"Other
- OtherMain18' 5" x 17' 9.9"Other
- BedroomMain13' 3.9" x 11' 6.9"Other
- BedroomMain12' 6.9" x 11' 5"Other
- Living roomMain20' 9" x 17' 9.9"Other
- BedroomMain9' 9" x 12' 2"Other
- StorageMain6' 5" x 6' 8"Other
- Primary bedroomAbove15' 6" x 17'Other
Listing Agents
Request More Information
Request More Information
Location
3823 Bayridge Avenue, West Vancouver, British Columbia, V7V 3J3 Canada
Around this property
Information about the area within a 5-minute walk of this property.
Request Neighbourhood Information
Learn more about the neighbourhood and amenities around this home
Request NowPayment Calculator
- $
- %$
- %
- Principal and Interest 0
- Property Taxes 0
- Strata / Condo Fees 0

