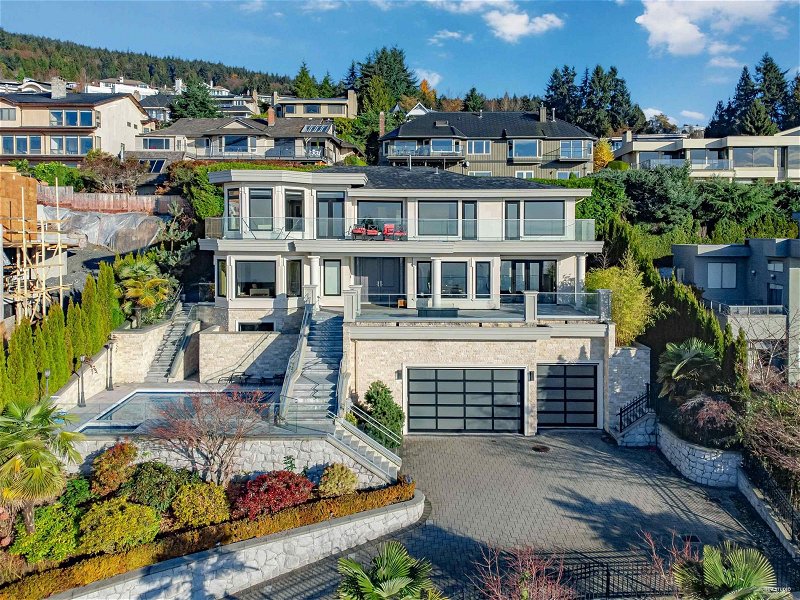Key Facts
- MLS® #: R2835928
- Property ID: SIRC1859893
- Property Type: Residential, Single Family Detached
- Living Space: 5,810 sq.ft.
- Lot Size: 0.28 ac
- Year Built: 2015
- Bedrooms: 4+1
- Bathrooms: 6+1
- Parking Spaces: 3
- Listed By:
- Royal Pacific Lions Gate Realty Ltd.
Property Description
Great ocean view estate! This gated custom built family residence offers the epitome of luxury West Vancouver living. The panoramic ocean & city views take center stage from all angles, luminous 5,800 sq.ft. on 3 levels with 5 bedrooms & 7 bathrooms, soaring ceilings, exquisite millwork, oak flooring, gourmet island kitchen with wok-kitchen, and private office. Upstairs features master bedroom with spa-like ensuite and 3 other ensuite bedrooms. Additional features include home theatre and wet bar, AC, Control4 automated smart home system, sauna, and heated driveway. Short distance to recreation centre, shopping mall, Golf & ski hills. Close to top ranked catchment schools: Chartwell Elementary & Sentinel Secondary. Collingwood & Mulgrave private schools minutes away.
Rooms
- TypeLevelDimensionsFlooring
- BedroomAbove11' 9.9" x 13' 3"Other
- BedroomAbove11' 9.9" x 13' 3"Other
- BedroomAbove12' x 12' 8"Other
- Recreation RoomBasement22' 6.9" x 14' 2"Other
- Bar RoomBasement8' 9.6" x 14' 3"Other
- Media / EntertainmentBasement15' 3.9" x 18' 11"Other
- BedroomBasement17' 5" x 11' 3"Other
- UtilityBasement13' 9.6" x 7' 6.9"Other
- Laundry roomBasement13' 9.6" x 7' 6"Other
- FoyerMain33' 9.9" x 10'Other
- Living roomMain21' 3.9" x 20' 3"Other
- Dining roomMain19' x 13' 6"Other
- Family roomMain17' 9" x 13' 5"Other
- KitchenMain13' 6" x 15' 9.6"Other
- Eating AreaMain9' 2" x 11' 9.9"Other
- Wok KitchenMain6' 9" x 9' 6"Other
- Home officeMain12' 3.9" x 14' 3"Other
- Primary bedroomAbove17' 5" x 20' 3.9"Other
Listing Agents
Request More Information
Request More Information
Location
2382 Westhill Drive, West Vancouver, British Columbia, V7S 2Z5 Canada
Around this property
Information about the area within a 5-minute walk of this property.
Request Neighbourhood Information
Learn more about the neighbourhood and amenities around this home
Request NowPayment Calculator
- $
- %$
- %
- Principal and Interest 0
- Property Taxes 0
- Strata / Condo Fees 0

