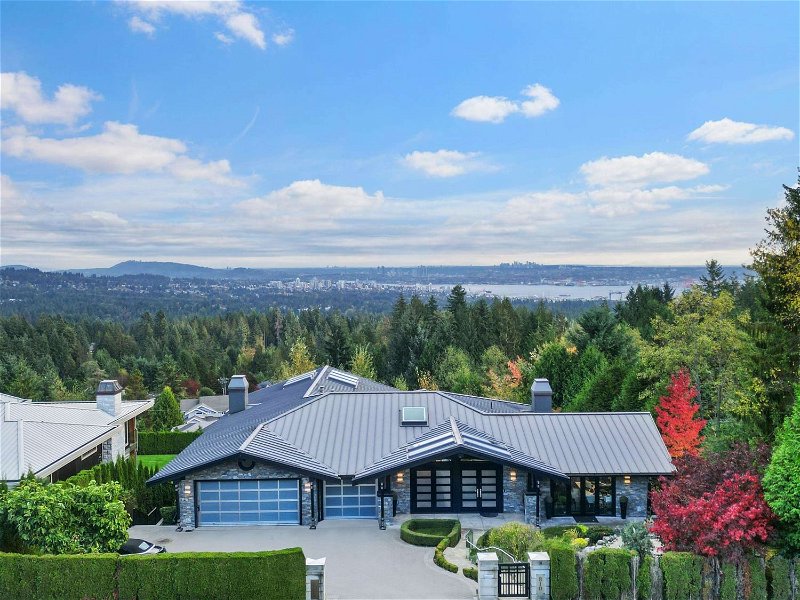Key Facts
- MLS® #: R2872145
- Property ID: SIRC1852095
- Property Type: Residential, Single Family Detached
- Living Space: 8,385 sq.ft.
- Lot Size: 0.52 ac
- Year Built: 2014
- Bedrooms: 5
- Bathrooms: 6+1
- Parking Spaces: 8
- Listed By:
- The Partners Real Estate
Property Description
THIS SPECTACULAR LUXURY RESIDENCE THAT WENT THROUGH A $3 MILLION RENOVATION IN 2016 sits on a .516 acre lot WITH PANORAMIC VIEWS and almost 9000 square feet of interior space is SIMPLY STUNNING. THE BEAUTIFUL GRAND foyer AND MAIN FLOOR OPEN CONCEPT LIVING SPACE is UNBELIEVABLY generous in size as the formal living room and dining rooms are truly spectacular — The gourmet kitchen STARES OUT TO THE BEAUTIFUL VIEWS as the indoor space leads so nicely to the over 1,000 square foot covered deck AGAIN LOOKING AT STUNNING VIEWS. The PRIMARY BEDROOM is one of the largest bedrooms on the market with two walk-in closets, an oversized ensuite. 6 bedrooms in total, 7 bathrooms and an incredible all new 2016 interior design makes 810 Greenwood VERY VERY SPECIAL!!
Rooms
- TypeLevelDimensionsFlooring
- Primary bedroomMain21' 6" x 24'Other
- Walk-In ClosetMain6' 9" x 11' 9.6"Other
- Walk-In ClosetMain8' 3.9" x 17' 3.9"Other
- BedroomMain14' 11" x 23' 9.6"Other
- BedroomMain14' 3" x 26' 6"Other
- BedroomMain10' 9" x 15' 9.9"Other
- Laundry roomMain7' x 7'Other
- Recreation RoomBelow14' 5" x 34' 5"Other
- Exercise RoomBelow15' 3" x 16' 2"Other
- Media / EntertainmentBelow20' 8" x 22' 6.9"Other
- Living roomAbove17' 6" x 19'Other
- BedroomBelow6' 11" x 12' 9.6"Other
- StorageBelow10' 11" x 16' 9.9"Other
- UtilityBelow9' 8" x 12' 3"Other
- Family roomAbove17' 6.9" x 20' 3.9"Other
- KitchenAbove10' 11" x 17' 8"Other
- Wok KitchenAbove9' 9.6" x 14' 3.9"Other
- Dining roomAbove17' 9" x 21' 9.6"Other
- Eating AreaAbove13' 11" x 18' 9"Other
- Home officeAbove19' 5" x 28' 6"Other
- FoyerAbove11' 5" x 22' 9.6"Other
- Mud RoomAbove8' 5" x 21' 11"Other
Listing Agents
Request More Information
Request More Information
Location
810 Greenwood Road, West Vancouver, British Columbia, V7S 1X7 Canada
Around this property
Information about the area within a 5-minute walk of this property.
Request Neighbourhood Information
Learn more about the neighbourhood and amenities around this home
Request NowPayment Calculator
- $
- %$
- %
- Principal and Interest 0
- Property Taxes 0
- Strata / Condo Fees 0

