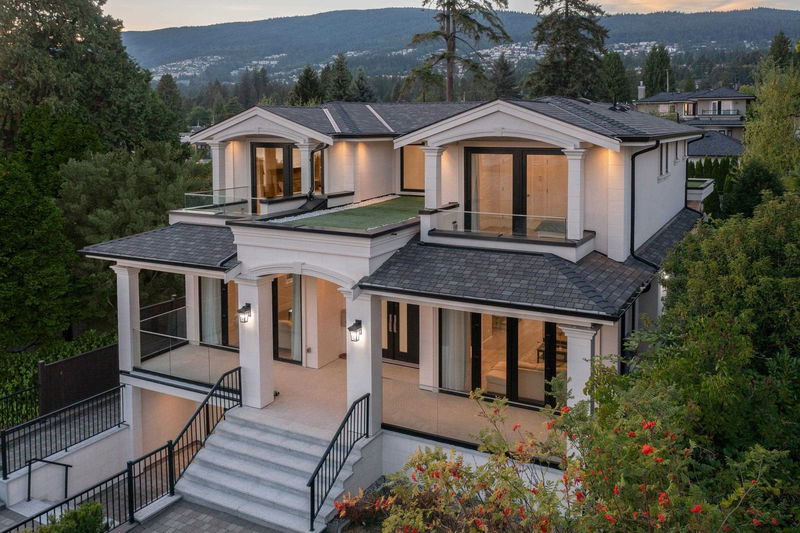Key Facts
- MLS® #: R2879963
- Property ID: SIRC1838402
- Property Type: Residential, Single Family Detached
- Living Space: 5,022 sq.ft.
- Lot Size: 0.17 ac
- Year Built: 2017
- Bedrooms: 6
- Bathrooms: 5+1
- Parking Spaces: 3
- Listed By:
- Royal Pacific Lions Gate Realty Ltd.
Property Description
Experience unparalleled luxury living at this extraordinary Ambleside residence, offering 360-degree views of the ocean, mountains, Stanley Park, and city. Immerse yourself in opulence with grand living and dining areas, soaring 12-foot ceilings with lavish chandeliers, a gourmet main kitchen with Miele appliances, a wok kitchen, an office/bedroom, and a powder room on the main floor. The upper level features 3 stunning en-suite bedrooms and 2 majestic balconies with panoramic ocean views. This prime residence boasts an exquisite porch and patio, a private movie theatre/entertainment room, a sleek wet bar, a steam shower, lush sunny flat front & back yards, a bright 2-bed 1-bath garden-level legal suite with separate entry, back lane access, a double garage, and an outdoor parking space.
Rooms
- TypeLevelDimensionsFlooring
- BedroomAbove10' 6" x 14'Other
- BedroomAbove10' 5" x 13'Other
- Living roomBelow12' 8" x 10' 9.6"Other
- Dining roomBelow11' 9.6" x 7' 6.9"Other
- KitchenBelow9' 8" x 8' 2"Other
- Recreation RoomBelow13' 9.6" x 35'Other
- BedroomBelow13' 3.9" x 9' 8"Other
- BedroomBelow9' 3" x 11' 3"Other
- Wok KitchenBelow6' 8" x 4' 9.9"Other
- Living roomMain13' 11" x 15' 3"Other
- Dining roomMain10' 11" x 13' 11"Other
- Family roomMain13' 11" x 18' 9"Other
- Eating AreaMain12' 9.9" x 16'Other
- KitchenMain12' 3" x 13' 6"Other
- FoyerMain11' 2" x 7' 9.9"Other
- BedroomMain11' 11" x 9' 3.9"Other
- Primary bedroomAbove13' 11" x 15' 6"Other
- Walk-In ClosetAbove8' 3.9" x 4' 9.9"Other
Listing Agents
Request More Information
Request More Information
Location
1115 Fulton Avenue, West Vancouver, British Columbia, V7T 1N4 Canada
Around this property
Information about the area within a 5-minute walk of this property.
Request Neighbourhood Information
Learn more about the neighbourhood and amenities around this home
Request NowPayment Calculator
- $
- %$
- %
- Principal and Interest 0
- Property Taxes 0
- Strata / Condo Fees 0

