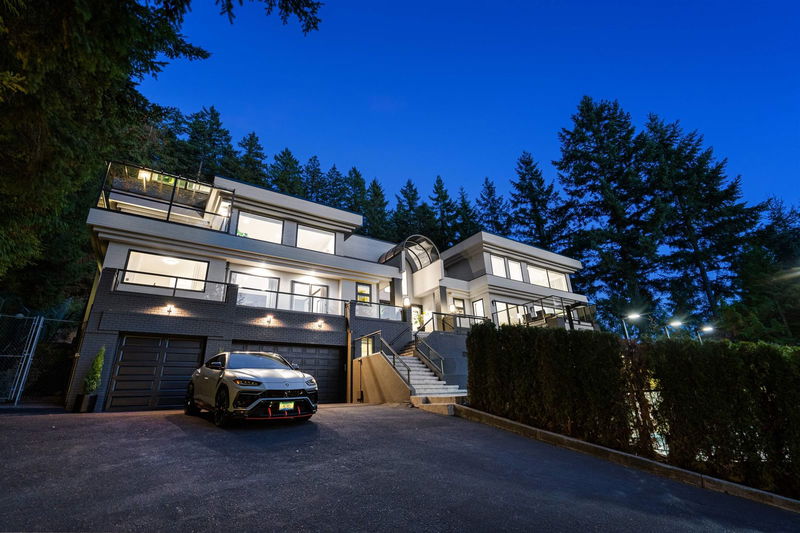Key Facts
- MLS® #: R2880271
- Property ID: SIRC1838172
- Property Type: Residential, Single Family Detached
- Living Space: 8,502 sq.ft.
- Lot Size: 0.71 ac
- Year Built: 1990
- Bedrooms: 6
- Bathrooms: 6+1
- Parking Spaces: 3
- Listed By:
- eXp Realty
Property Description
Discover unparalleled luxury in this stunning 8500 sqft mansion, designed by the esteemed Vancouver builder, Steve Bradner. Set on a nearly 31,000 sqft property, this home offers breathtaking ocean and mountain views, ensuring privacy and exclusivity. Featuring six bedrooms and seven bathrooms, each space within the mansion is crafted with elegance and sophistication. The sprawling interiors include a state-of-the-art kitchen, formal dining area, and a grand living room with towering ceilings and large windows that capture the natural beauty surrounding the estate. Entertainment is effortless with an indoor pool and hot tub, complemented by beautifully landscaped gardens and serene outdoor. This isn’t just a home—it’s a lifestyle choice for those seeking the ultimate in luxury and privacy.
Rooms
- TypeLevelDimensionsFlooring
- Laundry roomMain8' 9.6" x 11' 9.6"Other
- StorageMain6' 9.6" x 7' 11"Other
- Primary bedroomAbove19' x 29' 5"Other
- Walk-In ClosetAbove15' 2" x 12' 9"Other
- BedroomAbove18' 9.9" x 18' 2"Other
- BedroomAbove14' 3.9" x 14' 5"Other
- BedroomAbove14' 3.9" x 18' 3"Other
- BedroomBelow10' 8" x 14' 2"Other
- OtherBelow26' 5" x 35' 9"Other
- Bar RoomBelow7' x 7' 8"Other
- FoyerMain8' 2" x 21' 3.9"Other
- SaunaBelow4' 6" x 5' 9"Other
- Living roomMain19' 2" x 29' 3.9"Other
- Dining roomMain17' 6" x 20' 9.9"Other
- Eating AreaMain10' 9.9" x 14' 6"Other
- KitchenMain11' 3.9" x 16' 9.6"Other
- Flex RoomMain27' 5" x 17' 2"Other
- Family roomMain21' 2" x 28' 8"Other
- Home officeMain18' 8" x 18' 2"Other
- BedroomMain19' 8" x 12' 2"Other
Listing Agents
Request More Information
Request More Information
Location
4556 Woodgreen Drive, West Vancouver, British Columbia, V7S 2V2 Canada
Around this property
Information about the area within a 5-minute walk of this property.
Request Neighbourhood Information
Learn more about the neighbourhood and amenities around this home
Request NowPayment Calculator
- $
- %$
- %
- Principal and Interest 0
- Property Taxes 0
- Strata / Condo Fees 0

