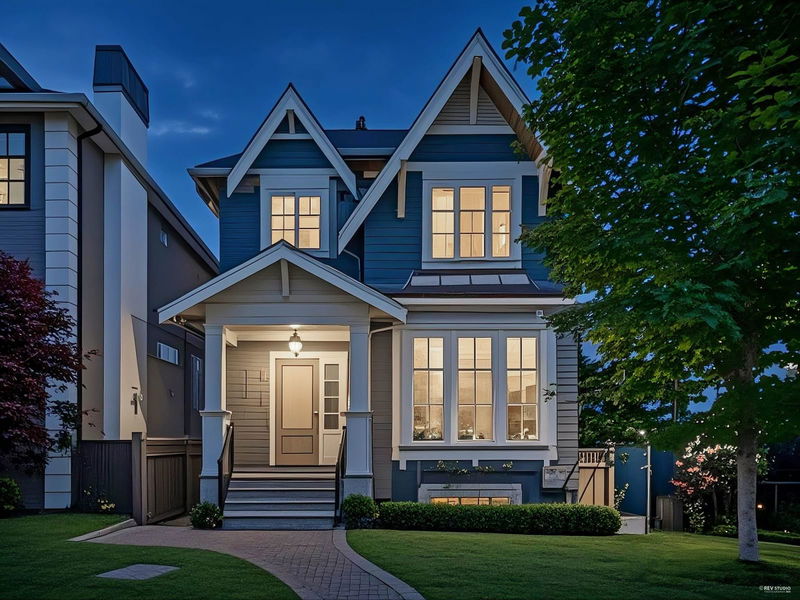Key Facts
- MLS® #: R3010786
- Property ID: SIRC2459602
- Property Type: Residential, Single Family Detached
- Living Space: 2,818 sq.ft.
- Lot Size: 4,033 sq.ft.
- Year Built: 2016
- Bedrooms: 3+2
- Bathrooms: 4+1
- Parking Spaces: 2
- Listed By:
- Royal Pacific Realty Corp.
Property Description
Gorgeous house located in prestigious Dunbar area. 10' ceiling on main floor&basement. Main & upper level are elegant engineered hardwood flooring, carpet in basement. Spacious, bright and open floor layout. Crystal chandelier, high-end kitchen with Miele SS appliances. Three ensuite bedrooms upstairs. Master bedroom features large balcony with fabulous mountain view, luxurious shower&bathtub. Lower level features media room equipped with big screen projector, luxurious finished wine room. Bonus: 285 SQF open rooftop patio with amazing ocean/mountain/downtown view(can set up BBQ stove and small garden).Walking distance to Dubar commercial center, best school catchments:Lord Byng Secondary, St.George Private School. Close to public transit. Openhouse June 14th & 15th, 2:00PM - 4:00PM
Rooms
- TypeLevelDimensionsFlooring
- Living roomMain13' 9.6" x 12'Other
- Dining roomMain13' 6.9" x 11'Other
- Family roomMain13' 6.9" x 12' 5"Other
- KitchenMain15' 2" x 9' 6"Other
- Primary bedroomAbove13' 3" x 12'Other
- Walk-In ClosetAbove8' x 4' 8"Other
- BedroomAbove11' 6" x 11' 9.6"Other
- BedroomAbove10' x 9' 6"Other
- Recreation RoomBasement22' 2" x 14' 6"Other
- Wine cellarBasement5' 8" x 5'Other
- BedroomBasement11' 9.6" x 11' 3"Other
- BedroomBasement10' 9" x 10' 6"Other
- Laundry roomBasement5' 8" x 5' 6.9"Other
Listing Agents
Request More Information
Request More Information
Location
3691 21st Avenue W, Vancouver, British Columbia, V6S 1H2 Canada
Around this property
Information about the area within a 5-minute walk of this property.
Request Neighbourhood Information
Learn more about the neighbourhood and amenities around this home
Request NowPayment Calculator
- $
- %$
- %
- Principal and Interest $19,776 /mo
- Property Taxes n/a
- Strata / Condo Fees n/a

