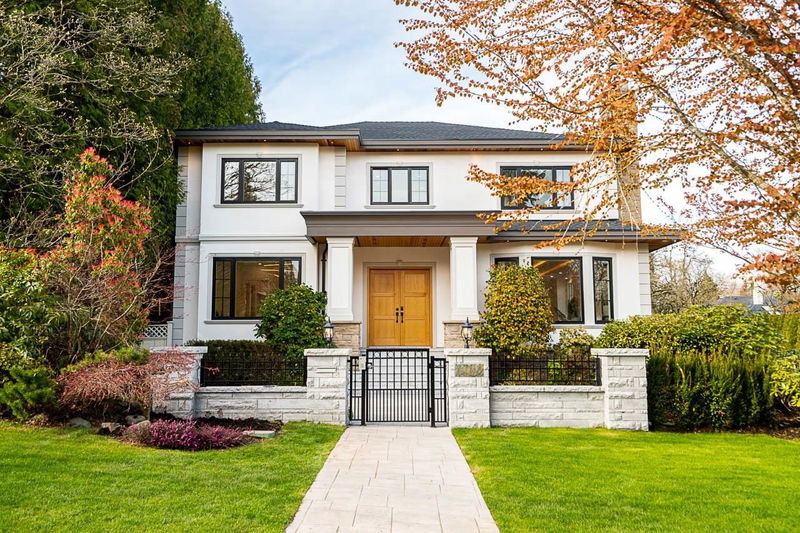Key Facts
- MLS® #: R3006904
- Property ID: SIRC2442621
- Property Type: Residential, Single Family Detached
- Living Space: 5,985 sq.ft.
- Lot Size: 9,141 sq.ft.
- Year Built: 1996
- Bedrooms: 4+2
- Bathrooms: 7+1
- Parking Spaces: 4
- Listed By:
- RE/MAX Westcoast
Property Description
$1.2M in renovations in 2023! Gorgeous Shaughnessy mansion on huge 9140sqft corner lot. Entire home renovated - new roof, windows, limestone exterior, italian herringbone floors, oriental white marble, materika Italian porcelain bathroom walls. contemporary drop ceilings with recessed cove lighting, $200K Leicht German millwork kitchen with Miele, Gaggenau and Smeg appliances. Home features smart climate controls, indoor pool, sauna, steam showers, wet bar. 3 car garage renovated with epoxy floors, new paint, lights. Walking distance to Eric Hamber Secondary & Vancouver College.
Rooms
- TypeLevelDimensionsFlooring
- Living roomMain16' 11" x 25' 8"Other
- FoyerMain11' 5" x 10' 8"Other
- Dining roomMain12' 3.9" x 13' 3.9"Other
- KitchenMain16' 9.6" x 14' 5"Other
- Eating AreaMain12' x 20' 9"Other
- Primary bedroomAbove16' 9.9" x 14' 6.9"Other
- BedroomAbove11' 9.9" x 10' 6.9"Other
- BedroomAbove14' 9" x 12'Other
- BedroomAbove15' 9.6" x 11' 9"Other
- Walk-In ClosetAbove7' 8" x 6' 11"Other
- Walk-In ClosetAbove10' 11" x 4' 9.6"Other
- BedroomBasement12' x 11'Other
- BedroomBasement10' 5" x 11' 6"Other
- Media / EntertainmentBasement15' 9.9" x 20'Other
- Recreation RoomBasement14' x 15'Other
- Laundry roomBasement9' 9.6" x 7' 8"Other
- SaunaBasement5' 6.9" x 7' 2"Other
Listing Agents
Request More Information
Request More Information
Location
1203 38th Avenue W, Vancouver, British Columbia, V6M 1R2 Canada
Around this property
Information about the area within a 5-minute walk of this property.
Request Neighbourhood Information
Learn more about the neighbourhood and amenities around this home
Request NowPayment Calculator
- $
- %$
- %
- Principal and Interest 0
- Property Taxes 0
- Strata / Condo Fees 0

