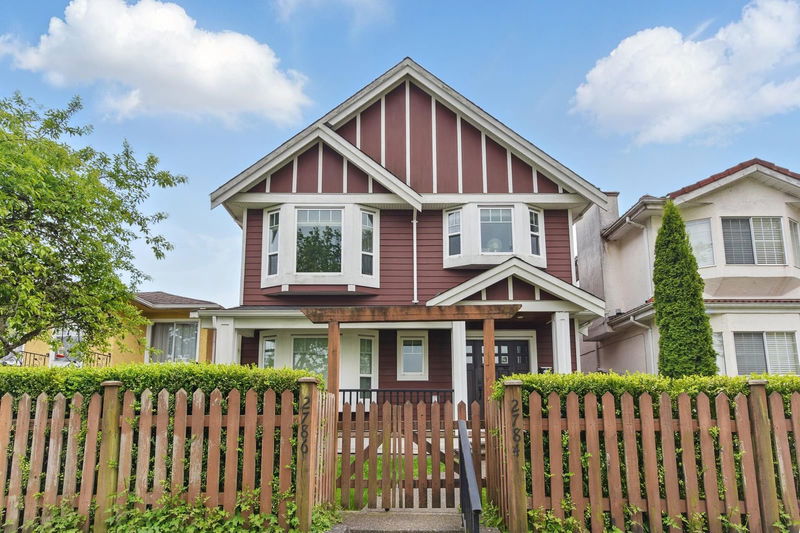Key Facts
- MLS® #: R3000701
- Property ID: SIRC2413520
- Property Type: Residential, Single Family Detached
- Living Space: 2,017 sq.ft.
- Lot Size: 3,623.95 sq.ft.
- Year Built: 2012
- Bedrooms: 6
- Bathrooms: 4
- Parking Spaces: 2
- Listed By:
- RE/MAX City Realty
Property Description
Welcome to this exceptional opportunity in Renfrew Heights: This north/south facing, bright, custom-built home offers modern living with strong investment potential. This two level home Featuring comfort living with high ceilings, it's ideal for families or investors alike. The home is equipped with radiant heating, security alarm system, and a spacious glass-covered south facing sundeck, as well as HRV system. 2 bedroom suite and 1 bedroom suite with separate laundry sets and separate entrances on the ground floor. Two car garage with back lane access. Conveniently located close to schools, parks, and public transit. Open House: June 8, Sun, 2-4pm.
Rooms
- TypeLevelDimensionsFlooring
- Living roomAbove17' 11" x 19'Other
- KitchenAbove15' 3.9" x 13' 9.9"Other
- Primary bedroomAbove9' 11" x 13' 9.9"Other
- BedroomAbove10' x 8' 8"Other
- BedroomAbove10' 5" x 9' 2"Other
- Dining roomAbove9' 6" x 4' 11"Other
- Living roomMain13' 8" x 7' 5"Other
- BedroomMain8' x 8' 11"Other
- BedroomMain11' 5" x 10' 2"Other
- BedroomMain8' 6" x 12' 9.6"Other
- Living roomMain11' 8" x 7' 5"Other
- KitchenMain11' 5" x 8' 2"Other
- KitchenMain8' 6" x 6' 6"Other
Listing Agents
Request More Information
Request More Information
Location
2784 E 21st Avenue, Vancouver, British Columbia, V5M 2W2 Canada
Around this property
Information about the area within a 5-minute walk of this property.
Request Neighbourhood Information
Learn more about the neighbourhood and amenities around this home
Request NowPayment Calculator
- $
- %$
- %
- Principal and Interest $11,226 /mo
- Property Taxes n/a
- Strata / Condo Fees n/a

