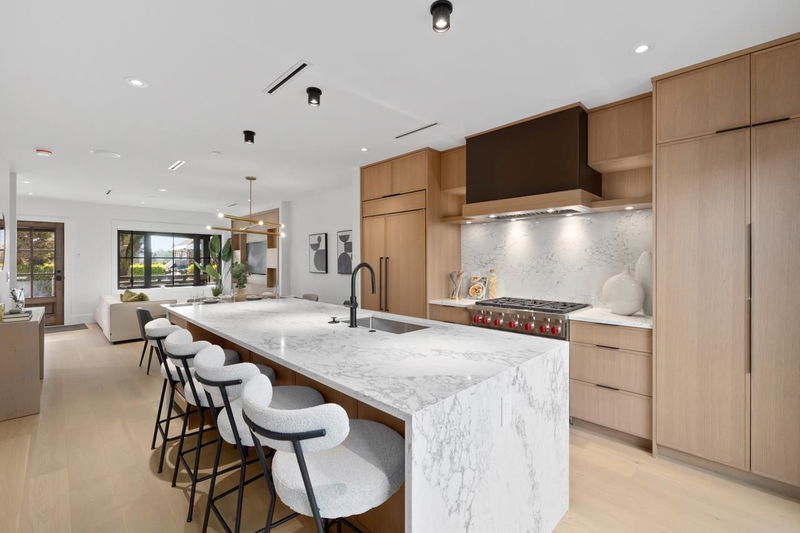Key Facts
- MLS® #: R2994187
- Property ID: SIRC2386249
- Property Type: Residential, Townhouse
- Living Space: 1,906 sq.ft.
- Lot Size: 9,825 sq.ft.
- Year Built: 2025
- Bedrooms: 3
- Bathrooms: 3+1
- Parking Spaces: 1
- Listed By:
- Macdonald Realty
Property Description
The Heights, an exclusive collection of 5 luxury townhomes offering elegance, functionality, and style in every detail! This 3-bed+Den, 3.5-bath residence spans 3 thoughtfully designed levels. The main floor boasts a spacious living room, a dining area perfect for family gatherings, and a gourmet kitchen with a 4'x10' island, custom oak cabinetry, integrated Sub-Zero fridge, Wolf 6-burner stove, and a large pantry. The upper level is a family retreat with 3 beds+ a primary suite with hotel-inspired ensuite. The versatile lower level includes a cozy theater/rec room, bedroom/office, and flexible gym space and exterior entry. Enjoy large front and back yards, covered parking, ample storage, and unbeatable walkability to all of Kerrisdale's amenities. Open House Sat/Sun May 24th/25th 2-4pm
Rooms
- TypeLevelDimensionsFlooring
- FoyerMain8' 2" x 3' 5"Other
- Living roomMain13' 6" x 10' 11"Other
- Dining roomMain13' 6" x 8' 8"Other
- KitchenMain13' 8" x 13' 6"Other
- Primary bedroomAbove16' 11" x 11' 8"Other
- BedroomAbove11' 5" x 8' 5"Other
- BedroomAbove8' 3.9" x 8' 9.6"Other
- Family roomBelow17' 9.9" x 10' 8"Other
- Flex RoomBelow16' 5" x 9'Other
- DenBelow9' 6" x 8' 2"Other
Listing Agents
Request More Information
Request More Information
Location
2505 37th Avenue W, Vancouver, British Columbia, V6N 2T3 Canada
Around this property
Information about the area within a 5-minute walk of this property.
Request Neighbourhood Information
Learn more about the neighbourhood and amenities around this home
Request NowPayment Calculator
- $
- %$
- %
- Principal and Interest $11,230 /mo
- Property Taxes n/a
- Strata / Condo Fees n/a

