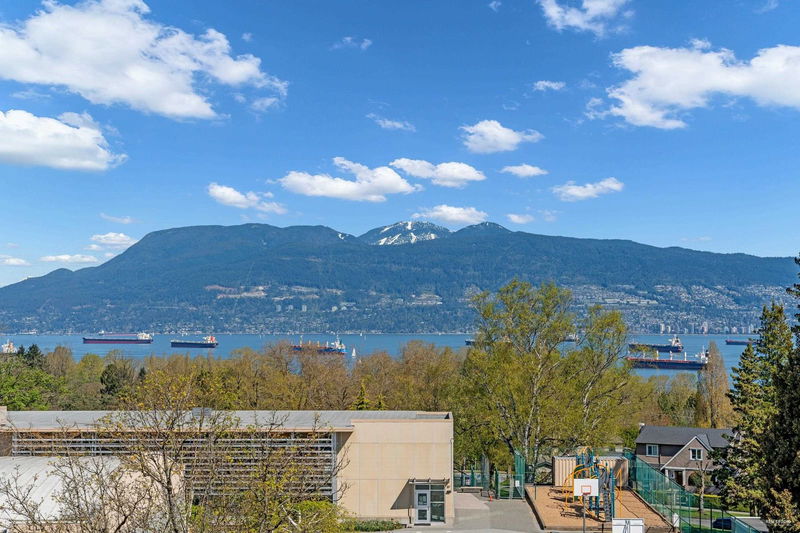Key Facts
- MLS® #: R2993196
- Property ID: SIRC2384009
- Property Type: Residential, Single Family Detached
- Living Space: 2,499 sq.ft.
- Lot Size: 4,026 sq.ft.
- Year Built: 1995
- Bedrooms: 3+1
- Bathrooms: 4+1
- Parking Spaces: 2
- Listed By:
- eXp Realty
Property Description
Panoramic WATER, CITY and MOUNTAINS Views! Nicely built Point Grey VIEW home with modern style. Rarely available, 4 bedrooms, 4.5 bathrooms, three level above ground plus basement, updated and meticulously maintained by owner. It offers beautifully landscaped gardens with a separate basement unit. The main floor features an open plan with expansive floor to ceiling windows capturing unobstructed city, mountain and water views with the solarium and gourmet kitchen, top floor is used as a family room and wet bar area with a huge deck, Enjoy the high end Jacuzzi hot tub with best 270 degrees sweeping views. Best schools: West Point Grey, Lord Byng, UBC. Open House Jul.27, Sunday 2-4 pm.
Rooms
- TypeLevelDimensionsFlooring
- Living roomMain24' 9.6" x 13'Other
- Dining roomMain18' x 11'Other
- Eating AreaMain10' 9.6" x 8' 6.9"Other
- KitchenMain15' 8" x 8' 6"Other
- Family roomAbove14' x 12' 8"Other
- Primary bedroomBelow18' 8" x 12' 2"Other
- BedroomBelow12' 3.9" x 11' 9.6"Other
- BedroomBelow12' x 10'Other
- FoyerBelow6' 6.9" x 5' 9.6"Other
- BedroomBasement11' 3.9" x 9' 3.9"Other
Listing Agents
Request More Information
Request More Information
Location
4060 W 10th Avenue, Vancouver, British Columbia, V6R 2H1 Canada
Around this property
Information about the area within a 5-minute walk of this property.
Request Neighbourhood Information
Learn more about the neighbourhood and amenities around this home
Request NowPayment Calculator
- $
- %$
- %
- Principal and Interest 0
- Property Taxes 0
- Strata / Condo Fees 0

